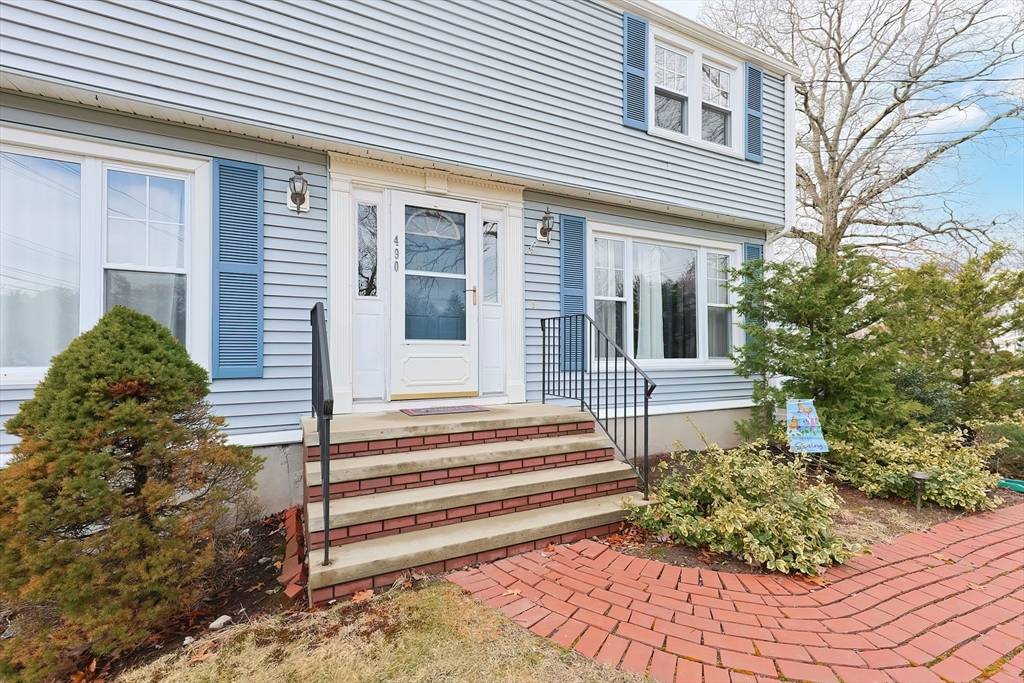$790,000
$799,900
1.2%For more information regarding the value of a property, please contact us for a free consultation.
4 Beds
2 Baths
2,129 SqFt
SOLD DATE : 05/30/2025
Key Details
Sold Price $790,000
Property Type Single Family Home
Sub Type Single Family Residence
Listing Status Sold
Purchase Type For Sale
Square Footage 2,129 sqft
Price per Sqft $371
MLS Listing ID 73350540
Sold Date 05/30/25
Style Colonial
Bedrooms 4
Full Baths 2
HOA Y/N false
Year Built 1960
Annual Tax Amount $8,496
Tax Year 2025
Lot Size 0.350 Acres
Acres 0.35
Property Sub-Type Single Family Residence
Property Description
Spacious Colonial located in desirable area. Main level consists of a front to back fireplaced living room. First fl. master bedroom addition (2002) with vaulted ceiling and full bath. Nice size formal dining room plus fully applianced eat in kitchen with granite counters and tile backsplash. Handy mudroom that opens into a relaxing den that overlooks private fenced in yard. Second level consists of 3 additional bedrooms with H/W fls. plus a second full bath. Basement level has a couple great family rms. or office/gym areas. Good opportunities! Two car garage. This is a nice home that is very handy to schools, shopping etc. Showings start at open house Sat. 3/29 from 1-3:00 and Sun 3/30 1-2:30. Any offers due 3/31 by 2:00. Please make any offers good until 4/1 @ 3:00pm. Thanks
Location
State MA
County Norfolk
Zoning Res
Direction Corner of Nichols St. and George Willett Pkwy.
Rooms
Basement Full, Partially Finished, Interior Entry, Bulkhead, Sump Pump, Concrete
Primary Bedroom Level Main, First
Dining Room Flooring - Hardwood
Kitchen Dining Area, Countertops - Stone/Granite/Solid, Countertops - Upgraded, Country Kitchen, Exterior Access, Remodeled, Gas Stove
Interior
Interior Features Den, Game Room, Exercise Room
Heating Baseboard, Natural Gas
Cooling None
Flooring Carpet, Hardwood, Flooring - Vinyl
Fireplaces Number 1
Fireplaces Type Living Room
Appliance Gas Water Heater, Water Heater, Range, Dishwasher, Disposal, Refrigerator, Washer, Dryer
Laundry In Basement
Exterior
Exterior Feature Rain Gutters, Storage
Garage Spaces 2.0
Fence Fenced/Enclosed
Community Features Public Transportation, Shopping, Tennis Court(s), Park, Walk/Jog Trails, Highway Access, House of Worship, Private School, Public School, T-Station
Utilities Available for Gas Range
Roof Type Shingle
Total Parking Spaces 6
Garage Yes
Building
Lot Description Corner Lot, Level
Foundation Concrete Perimeter
Sewer Public Sewer
Water Public
Architectural Style Colonial
Schools
Elementary Schools Cleveland
Others
Senior Community false
Read Less Info
Want to know what your home might be worth? Contact us for a FREE valuation!

Our team is ready to help you sell your home for the highest possible price ASAP
Bought with Paul Keady • RE/MAX Real Estate Center
Helping real estate be fast, fun and stress-free!







