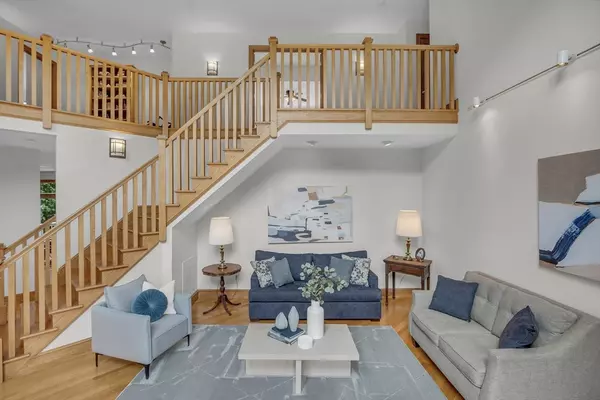$1,265,000
$1,275,000
0.8%For more information regarding the value of a property, please contact us for a free consultation.
4 Beds
4.5 Baths
4,636 SqFt
SOLD DATE : 08/23/2024
Key Details
Sold Price $1,265,000
Property Type Single Family Home
Sub Type Single Family Residence
Listing Status Sold
Purchase Type For Sale
Square Footage 4,636 sqft
Price per Sqft $272
Subdivision Fox Run
MLS Listing ID 73254434
Sold Date 08/23/24
Style Colonial,Contemporary
Bedrooms 4
Full Baths 4
Half Baths 1
HOA Y/N false
Year Built 1999
Annual Tax Amount $18,948
Tax Year 2024
Lot Size 1.500 Acres
Acres 1.5
Property Description
This open concept Contemporary Colonial in the coveted Fox Run neighborhood is an entertainer's dream! Whether hosting a poolside BBQ, formal dinner party, or enjoying a cozy evening by the fireplace, this stunning property offers a luxurious haven where you'll enjoy not just a home, but a lifestyle. Step inside and be captivated by the soaring ceilings & oversized windows flooding the interior w/natural light. The spacious kitchen is a chef's dream, featuring an expansive center island, plentiful cabinetry, & enviable pantry. It seamlessly flows into the striking stone fireplaced family room w/custom built ins. Sip your morning coffee on the sweeping IPE deck overlooking the private backyard oasis. The luxurious primary suite is a true retreat boasting a spa-inspired bath & sizeable walk/in closet. 3 additional bedrooms, 2 bathrooms and convenient home office complete the 2nd level. A finished walk/out lower level w/full bath offers additional versatile living spaces as needs change.
Location
State MA
County Worcester
Zoning R1
Direction Route 117 West to Fox Fun Road
Rooms
Family Room Ceiling Fan(s), Closet/Cabinets - Custom Built, Flooring - Hardwood, Exterior Access, Recessed Lighting, Slider
Basement Full, Finished, Walk-Out Access, Interior Entry, Radon Remediation System
Primary Bedroom Level Second
Dining Room Closet, Flooring - Hardwood, Lighting - Overhead
Kitchen Flooring - Stone/Ceramic Tile, Dining Area, Pantry, Countertops - Stone/Granite/Solid, Kitchen Island, Exterior Access, Open Floorplan, Recessed Lighting, Slider, Stainless Steel Appliances
Interior
Interior Features Closet, Wet bar, Closet/Cabinets - Custom Built, Lighting - Overhead, Bathroom - Half, Pedestal Sink, Bathroom - Full, Bathroom - Tiled With Shower Stall, Countertops - Stone/Granite/Solid, Recessed Lighting, Slider, Home Office, Bathroom, Bonus Room, Loft, Central Vacuum, Sauna/Steam/Hot Tub, Internet Available - Broadband
Heating Radiant, Geothermal, Fireplace
Cooling Central Air
Flooring Tile, Carpet, Hardwood, Flooring - Stone/Ceramic Tile, Flooring - Hardwood, Flooring - Wall to Wall Carpet
Fireplaces Number 2
Fireplaces Type Family Room
Appliance Water Heater, Oven, Dishwasher, Microwave, Range, Refrigerator, Washer, Dryer, Vacuum System, Water Softener
Laundry Second Floor, Electric Dryer Hookup, Washer Hookup
Exterior
Exterior Feature Deck - Wood, Patio, Covered Patio/Deck, Pool - Inground, Rain Gutters, Professional Landscaping, Sprinkler System, Decorative Lighting, Screens, Fenced Yard, Stone Wall
Garage Spaces 3.0
Fence Fenced
Pool In Ground
Community Features Shopping, Tennis Court(s), Park, Walk/Jog Trails, Stable(s), Golf, Medical Facility, Conservation Area, Highway Access, House of Worship, Public School, Sidewalks
Utilities Available for Electric Range, for Electric Oven, for Electric Dryer, Washer Hookup
Roof Type Shingle
Total Parking Spaces 4
Garage Yes
Private Pool true
Building
Foundation Concrete Perimeter
Sewer Private Sewer
Water Private
Schools
Elementary Schools Florence Sawyer
High Schools Nashoba
Others
Senior Community false
Acceptable Financing Contract
Listing Terms Contract
Read Less Info
Want to know what your home might be worth? Contact us for a FREE valuation!

Our team is ready to help you sell your home for the highest possible price ASAP
Bought with Karin Torrice • Coldwell Banker Realty - Wellesley

Helping real estate be fast, fun and stress-free!







