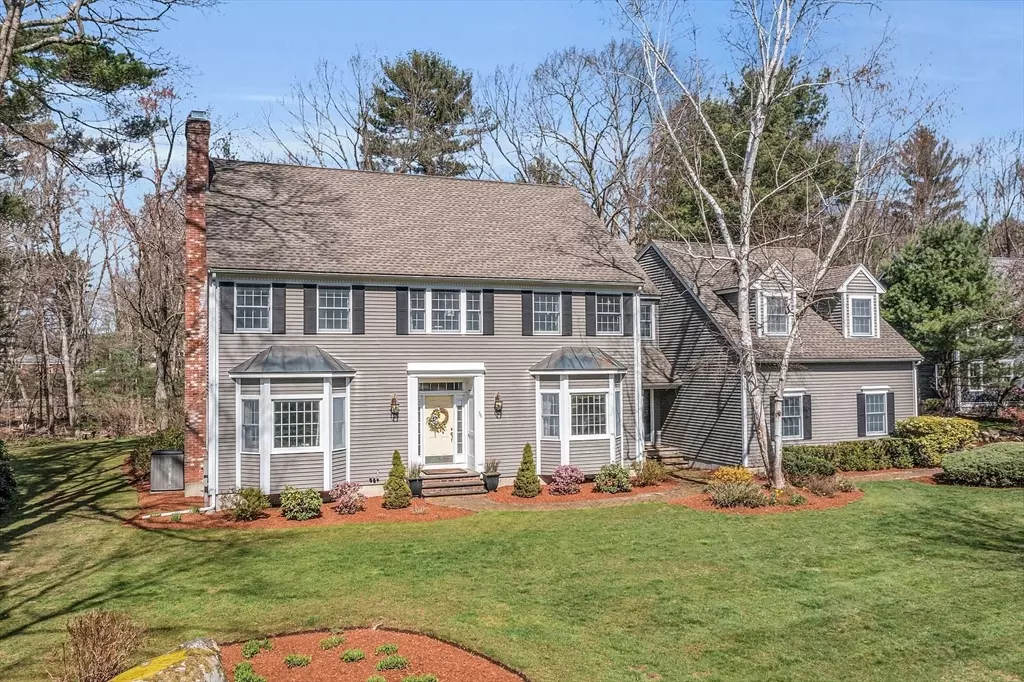$1,630,000
$1,615,000
0.9%For more information regarding the value of a property, please contact us for a free consultation.
4 Beds
2.5 Baths
4,650 SqFt
SOLD DATE : 07/19/2024
Key Details
Sold Price $1,630,000
Property Type Single Family Home
Sub Type Single Family Residence
Listing Status Sold
Purchase Type For Sale
Square Footage 4,650 sqft
Price per Sqft $350
Subdivision Stoneymeade
MLS Listing ID 73226495
Sold Date 07/19/24
Style Colonial
Bedrooms 4
Full Baths 2
Half Baths 1
HOA Y/N false
Year Built 1991
Annual Tax Amount $24,855
Tax Year 2024
Lot Size 0.740 Acres
Acres 0.74
Property Description
Step into a world of timeless comfort & modern amenities in this wonderfully updated home in the coveted Stoneymeade neighborhood. As you step through the front door, you're greeted by a spacious foyer that sets the tone for the rest of the home. You are drawn to the fabulous eat-in kitchen with white cabinetry, granite counters, a center island, and high-end stainless steel appliances. Adjacent to the kitchen, a cathedral-ceiling family room beckons you with its striking stone fireplace-perfect for hosting large gatherings or quiet nights. The gracious living & dining rooms, plus an office, complete the 1st floor. Retreat to your private sanctuary in the gorgeous, renovated spa-like primary bath where luxury & serenity await in the deep soaking tub & spacious walk-in shower. There are 3 more bedrooms, a new hall bath, a 2nd office plus a fabulous bonus room. The finished lower level offers a versatile haven for games & fitness. Relax on the rear deck overlooking the lush level yard!
Location
State MA
County Middlesex
Zoning SFR
Direction Pope Road to Stoneymeade Way
Rooms
Family Room Cathedral Ceiling(s), Balcony / Deck, Exterior Access, Open Floorplan, Recessed Lighting, Slider
Basement Full, Partially Finished, Garage Access, Radon Remediation System
Primary Bedroom Level Second
Dining Room Flooring - Hardwood, Window(s) - Bay/Bow/Box
Kitchen Closet/Cabinets - Custom Built, Flooring - Hardwood, Dining Area, Pantry, Countertops - Stone/Granite/Solid, Kitchen Island, Breakfast Bar / Nook, Deck - Exterior, Exterior Access, Open Floorplan, Recessed Lighting
Interior
Interior Features Closet/Cabinets - Custom Built, Recessed Lighting, Closet, Attic Access, Bonus Room, Mud Room, Home Office, Game Room, Exercise Room, Walk-up Attic
Heating Baseboard, Radiant, Oil
Cooling Central Air
Flooring Tile, Carpet, Laminate, Hardwood, Flooring - Wall to Wall Carpet, Flooring - Stone/Ceramic Tile, Flooring - Hardwood
Fireplaces Number 2
Fireplaces Type Family Room, Living Room
Appliance Water Heater, Oven, Dishwasher, Trash Compactor, Microwave, Range, Refrigerator
Laundry Flooring - Stone/Ceramic Tile, Electric Dryer Hookup, Washer Hookup, Second Floor
Exterior
Exterior Feature Deck, Patio, Professional Landscaping, Sprinkler System
Garage Spaces 3.0
Community Features Public Transportation, Shopping, Walk/Jog Trails, Stable(s), Medical Facility, Bike Path, Conservation Area, Highway Access, House of Worship, Private School, Public School
Waterfront false
Roof Type Shingle
Total Parking Spaces 4
Garage Yes
Building
Lot Description Level
Foundation Concrete Perimeter
Sewer Private Sewer
Water Public
Schools
Elementary Schools Choice Of 6
Middle Schools Rj Grey
High Schools Abrhs
Others
Senior Community false
Acceptable Financing Contract
Listing Terms Contract
Read Less Info
Want to know what your home might be worth? Contact us for a FREE valuation!

Our team is ready to help you sell your home for the highest possible price ASAP
Bought with Lin Shi • Phoenix Real Estate

Helping real estate be fast, fun and stress-free!







