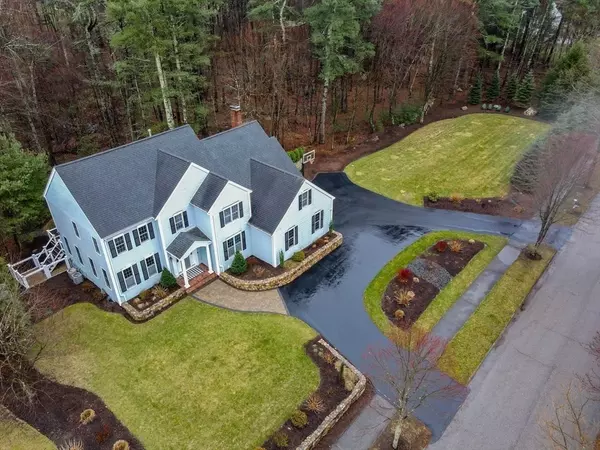$1,300,000
$1,199,000
8.4%For more information regarding the value of a property, please contact us for a free consultation.
4 Beds
3.5 Baths
4,151 SqFt
SOLD DATE : 07/11/2024
Key Details
Sold Price $1,300,000
Property Type Single Family Home
Sub Type Single Family Residence
Listing Status Sold
Purchase Type For Sale
Square Footage 4,151 sqft
Price per Sqft $313
Subdivision Christina Estates
MLS Listing ID 73217701
Sold Date 07/11/24
Style Colonial
Bedrooms 4
Full Baths 3
Half Baths 1
HOA Y/N false
Year Built 2003
Annual Tax Amount $14,170
Tax Year 2024
Lot Size 1.210 Acres
Acres 1.21
Property Description
Welcome to 10 Applewood, a charming colonial-style home nestled in the pictureque town of Norfolk. Meticulously maintained, original owner home boasts 4 bedrooms, 3.5 baths, and over 4100 sq.ft of living space. Curb appeal is an understatement. A professionally reconfigured driveway, stone walls, and plantings greet you as you approach the home. Upon entering, the 2 story foyer flows seemlessly into the sunlit gourmet kitchen and catheral living room. Perfect spaces for entertaining or enjoying cozy evenings by the fire overlooking your private backyard. Adjacent formal dining room with sitting area offers an elegant space for creating lasting memories. Retreat to the expansive primary suite, complete with cathedral ceilings, walk in closet, and fully remodeled ensuite bath. Additional bedrooms and bonus rooms provide versatility for growing households. The finished basement with full bath & bonus room offer the perfect setup to accomodate guests and game nights. Private Oasis.
Location
State MA
County Norfolk
Zoning RES
Direction Off Massachusets Ave
Rooms
Family Room Flooring - Hardwood, Open Floorplan, Recessed Lighting, Wainscoting, Crown Molding
Basement Finished
Primary Bedroom Level Second
Dining Room Flooring - Hardwood, Open Floorplan, Recessed Lighting, Slider, Wainscoting, Crown Molding
Kitchen Flooring - Hardwood, Dining Area, Pantry, Countertops - Stone/Granite/Solid, Countertops - Upgraded, Kitchen Island, Breakfast Bar / Nook, Open Floorplan, Recessed Lighting, Slider, Stainless Steel Appliances, Gas Stove, Lighting - Pendant
Interior
Interior Features Bathroom - Full, Bathroom - Tiled With Tub & Shower, Open Floorplan, Recessed Lighting, Closet, Closet/Cabinets - Custom Built, Crown Molding, Bathroom, Game Room, Bonus Room, Home Office, Study, Exercise Room
Heating Forced Air, Electric Baseboard, Natural Gas
Cooling Central Air
Flooring Tile, Carpet, Hardwood, Flooring - Stone/Ceramic Tile, Flooring - Wall to Wall Carpet, Flooring - Hardwood
Fireplaces Number 1
Fireplaces Type Living Room
Appliance Gas Water Heater, Water Heater, Range, Microwave, ENERGY STAR Qualified Refrigerator, ENERGY STAR Qualified Dryer, ENERGY STAR Qualified Dishwasher, ENERGY STAR Qualified Washer, Range Hood, Wine Cooler, Plumbed For Ice Maker
Laundry Flooring - Stone/Ceramic Tile, Gas Dryer Hookup, Washer Hookup, Second Floor
Exterior
Exterior Feature Deck - Composite, Rain Gutters, Professional Landscaping, Sprinkler System
Garage Spaces 2.0
Community Features Public Transportation, Shopping, Park, Walk/Jog Trails, Medical Facility, Conservation Area, Highway Access, Public School, T-Station
Utilities Available for Gas Range, for Gas Dryer, Washer Hookup, Icemaker Connection
Waterfront false
Roof Type Shingle
Total Parking Spaces 4
Garage Yes
Building
Lot Description Cul-De-Sac, Wooded, Cleared, Level
Foundation Concrete Perimeter
Sewer Private Sewer
Water Public
Schools
Elementary Schools Hod/Freeman
Middle Schools King Philip
High Schools King Philip
Others
Senior Community false
Read Less Info
Want to know what your home might be worth? Contact us for a FREE valuation!

Our team is ready to help you sell your home for the highest possible price ASAP
Bought with Erica Covelle • Compass

Helping real estate be fast, fun and stress-free!







