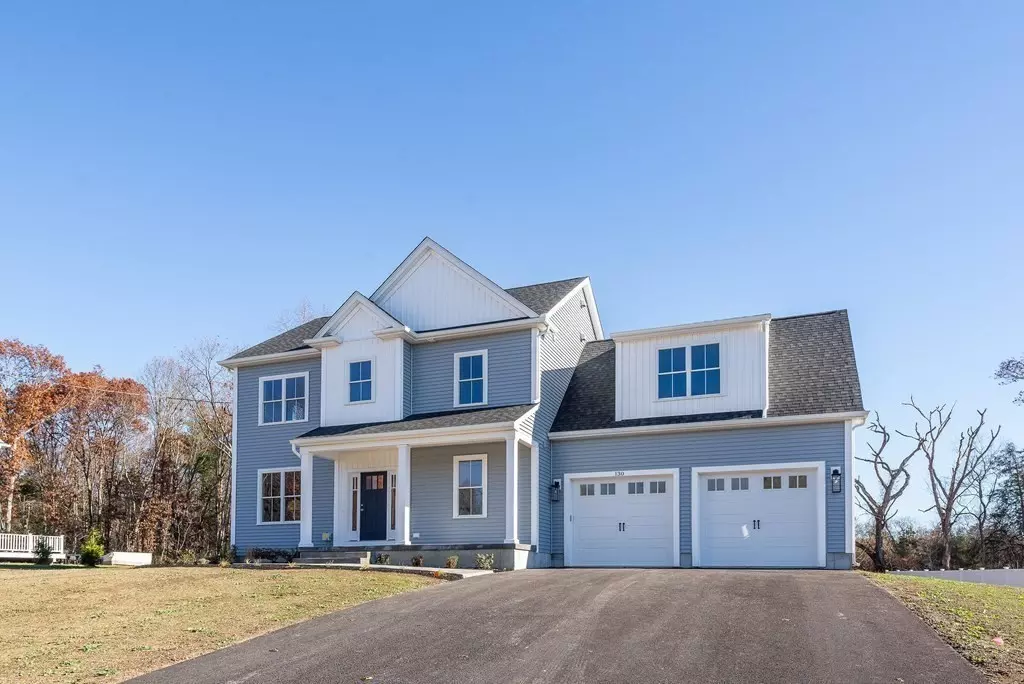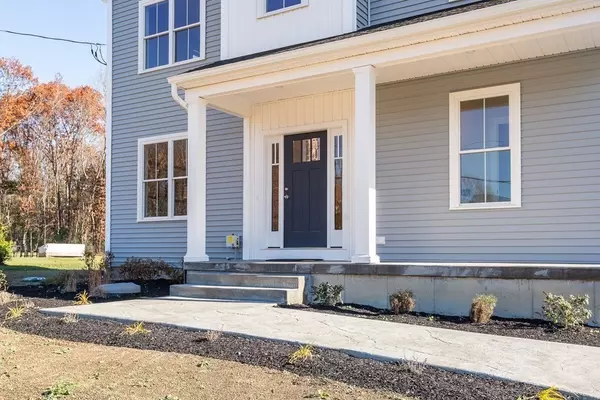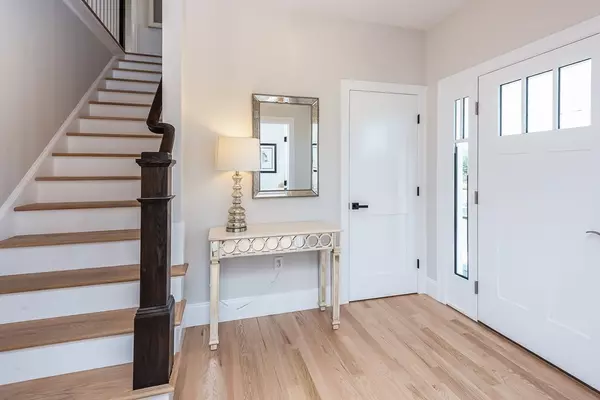$900,000
$926,950
2.9%For more information regarding the value of a property, please contact us for a free consultation.
4 Beds
2.5 Baths
2,300 SqFt
SOLD DATE : 04/26/2024
Key Details
Sold Price $900,000
Property Type Single Family Home
Sub Type Single Family Residence
Listing Status Sold
Purchase Type For Sale
Square Footage 2,300 sqft
Price per Sqft $391
Subdivision Deer Run Estates - Rolling Hills
MLS Listing ID 73182572
Sold Date 04/26/24
Style Colonial,Farmhouse
Bedrooms 4
Full Baths 2
Half Baths 1
HOA Y/N false
Year Built 2023
Annual Tax Amount $1,365
Tax Year 2023
Lot Size 0.540 Acres
Acres 0.54
Property Description
Experience the epitome of LUXURY living in this Brand New, Custom Built, Open Floor Plan Farmhouse! This exquisite four-bedroom, 2 1/2 bath residence boasts Superior Quality & meticulous Craftsman design with all the upgrades included! This Desirable Open Floor Plan offers 9' ceilings, a Gourmet kitchen with an included Custom Buffet Cabinetry built-in. SS ENERGY STAR Appliances - Quartz Countertops in kitchen & baths! Custom woodwork features and fireplace in the spacious Family Room - French doors lead into your study room or office! Beautiful Hardwood Floors throughout ! On the 2nd level - the oversized Primary Bedroom awaits - with an additional area for your relaxation & enjoyment- a His & Hers custom outfitted closets finish this space. Located in a prime subdivision just minutes from all major highways & train, convenience meets elegance in every detail. Your dream home awaits- embrace the charm of modern farmhouse living! City Sewer/Water!
Location
State MA
County Bristol
Zoning Residentia
Direction GPS- Lindsey Street to Colts Way
Rooms
Basement Full, Unfinished
Primary Bedroom Level Second
Dining Room Flooring - Hardwood, Deck - Exterior, Open Floorplan, Lighting - Overhead
Kitchen Flooring - Hardwood, Countertops - Stone/Granite/Solid, Kitchen Island, Cabinets - Upgraded, Open Floorplan, Recessed Lighting, Stainless Steel Appliances, Pot Filler Faucet, Lighting - Pendant
Interior
Interior Features Closet, Mud Room, Finish - Sheetrock
Heating Forced Air, Propane, ENERGY STAR Qualified Equipment
Cooling Central Air, Dual
Flooring Tile, Hardwood, Flooring - Hardwood
Fireplaces Number 1
Appliance Electric Water Heater, Water Heater, Range, Dishwasher, Disposal, Microwave, Refrigerator, ENERGY STAR Qualified Refrigerator, Plumbed For Ice Maker
Laundry Flooring - Stone/Ceramic Tile, Countertops - Stone/Granite/Solid, Electric Dryer Hookup, Washer Hookup, Sink, Second Floor
Exterior
Exterior Feature Porch, Deck, Rain Gutters, Sprinkler System, Screens
Garage Spaces 2.0
Community Features Shopping, Park, Walk/Jog Trails, Medical Facility, Highway Access, House of Worship, Private School, Public School, T-Station, Sidewalks
Utilities Available for Gas Range, for Electric Dryer, Washer Hookup, Icemaker Connection
Waterfront false
Roof Type Shingle
Total Parking Spaces 4
Garage Yes
Building
Lot Description Cleared, Level
Foundation Concrete Perimeter, Irregular
Sewer Public Sewer
Water Public
Schools
Elementary Schools Willett
Middle Schools Brennan
High Schools Attleboro High
Others
Senior Community false
Acceptable Financing Contract
Listing Terms Contract
Read Less Info
Want to know what your home might be worth? Contact us for a FREE valuation!

Our team is ready to help you sell your home for the highest possible price ASAP
Bought with Rollo Ravech Group • Signal Real Estate

Helping real estate be fast, fun and stress-free!







