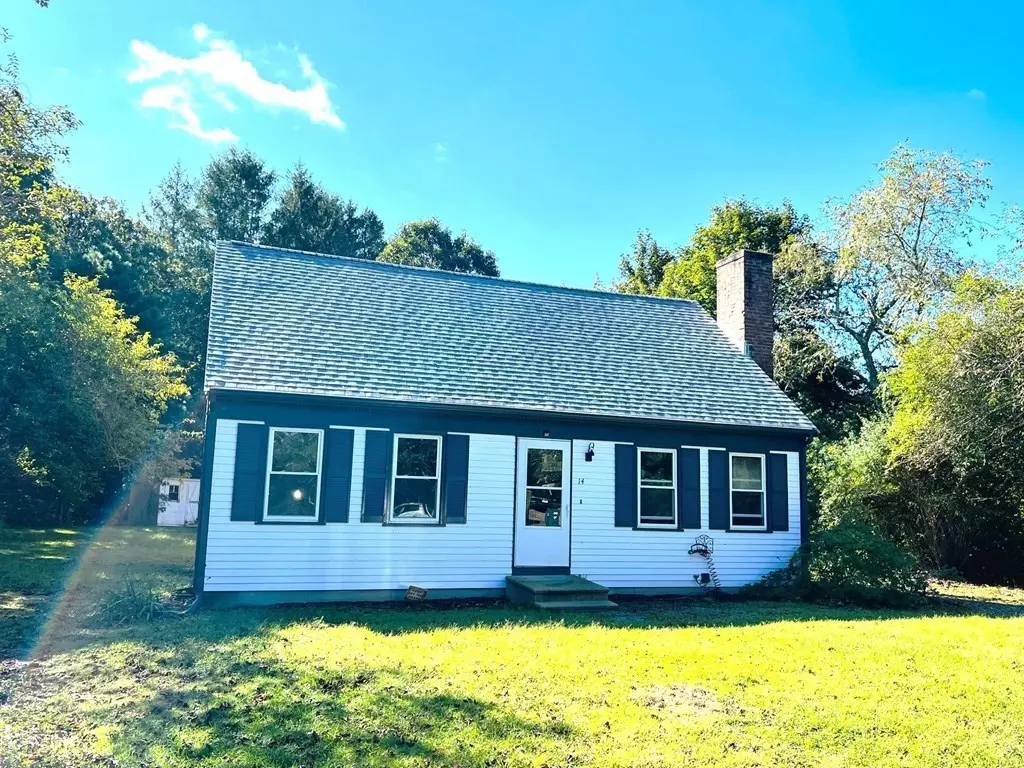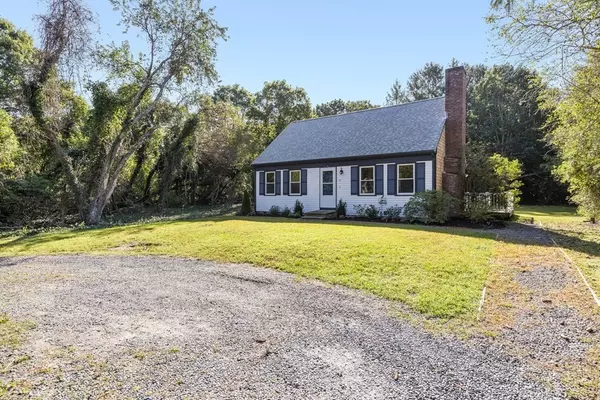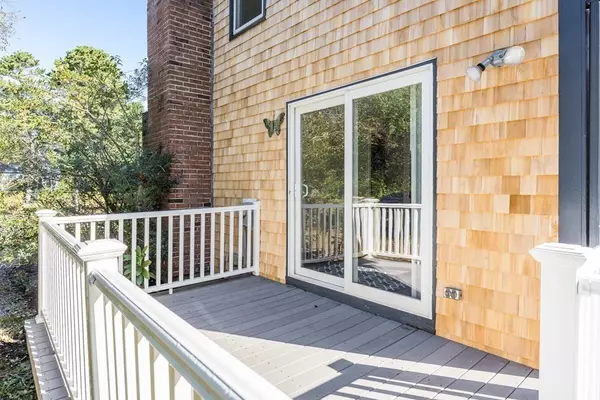$525,000
$529,900
0.9%For more information regarding the value of a property, please contact us for a free consultation.
3 Beds
2 Baths
1,428 SqFt
SOLD DATE : 12/15/2023
Key Details
Sold Price $525,000
Property Type Single Family Home
Sub Type Single Family Residence
Listing Status Sold
Purchase Type For Sale
Square Footage 1,428 sqft
Price per Sqft $367
Subdivision Winslow Farms
MLS Listing ID 73163693
Sold Date 12/15/23
Style Cape
Bedrooms 3
Full Baths 2
HOA Y/N false
Year Built 1988
Annual Tax Amount $2,657
Tax Year 2023
Lot Size 0.410 Acres
Acres 0.41
Property Description
Welcome to Winslow Farms, a perfect neighborhood for your year-round residence or summer getaway. This turnkey 3 BR / 2 BA Cape has had many recent renovations including a new roof, new siding, new interior painting, new rugs, stove, refrigerator & heating system. Expansive backyard with options for patio and firepit – perfect layout for entertaining. This home is in an ideal location, aside from sitting on a quiet peaceful lot, it is within easy access to Mashpee Commons and many of the Upper Cape's Beaches. Don't miss this great opportunity!!
Location
State MA
County Barnstable
Zoning R5
Direction Rt 151 in Mashpee to Winslow Drive. Holly Farm Dr is the 1st street on the Right.
Rooms
Basement Full, Interior Entry, Bulkhead, Unfinished
Primary Bedroom Level First
Kitchen Flooring - Stone/Ceramic Tile, Dining Area, Countertops - Stone/Granite/Solid
Interior
Interior Features Den
Heating Forced Air, Natural Gas
Cooling None
Flooring Tile, Carpet, Hardwood, Flooring - Wall to Wall Carpet
Fireplaces Number 1
Fireplaces Type Living Room
Appliance Range, Dishwasher, Microwave, Refrigerator, Utility Connections for Electric Range, Utility Connections for Gas Dryer
Laundry In Basement, Washer Hookup
Exterior
Exterior Feature Deck - Wood, Storage
Community Features Shopping, Park, Golf, Medical Facility, Bike Path, Conservation Area, Highway Access, House of Worship, Public School
Utilities Available for Electric Range, for Gas Dryer, Washer Hookup
Waterfront Description Beach Front,Lake/Pond,1 to 2 Mile To Beach,Beach Ownership(Public)
Roof Type Shingle
Total Parking Spaces 6
Garage No
Building
Lot Description Cleared, Level
Foundation Concrete Perimeter
Sewer Inspection Required for Sale
Water Public
Architectural Style Cape
Others
Senior Community false
Read Less Info
Want to know what your home might be worth? Contact us for a FREE valuation!

Our team is ready to help you sell your home for the highest possible price ASAP
Bought with Pricila Ray • Keller Williams Realty
Helping real estate be fast, fun and stress-free!







