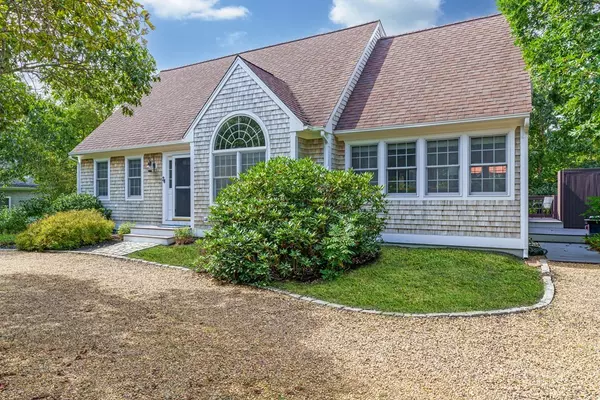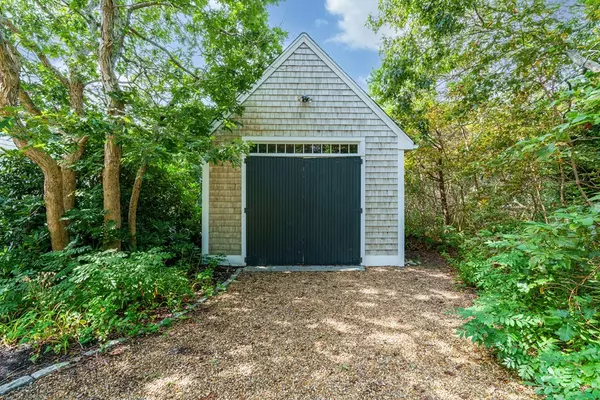$1,998,500
$1,998,500
For more information regarding the value of a property, please contact us for a free consultation.
3 Beds
2 Baths
2,097 SqFt
SOLD DATE : 10/31/2023
Key Details
Sold Price $1,998,500
Property Type Single Family Home
Sub Type Single Family Residence
Listing Status Sold
Purchase Type For Sale
Square Footage 2,097 sqft
Price per Sqft $953
Subdivision Katama
MLS Listing ID 73161087
Sold Date 10/31/23
Style Cape, Contemporary
Bedrooms 3
Full Baths 2
HOA Fees $37/ann
HOA Y/N true
Year Built 2001
Annual Tax Amount $4,296
Tax Year 2023
Lot Size 0.500 Acres
Acres 0.5
Property Description
Discover this Contemporary home, nestled in Edgartown Estates in the heart of Katama. As you enter you are immediately welcomed to this light filled home with multiple open living spaces. The living room boasts a vaulted ceiling & a comfortable relaxed living area. The family room has plenty of seating so everyone can watch the game or enjoy time together. The dining area is the hub of the 1st floor. The kitchen features granite counter tops, plenty of storage & a breakfast bar. The sunroom with a vaulted ceiling & windows on 3 sides has French doors that can be closed to offer a quiet space to relax or work. Doors from the sunroom & the family room open to the private deck. 1st floor BR & adjacent full bath, with laundry offers privacy & convenience. On the upper level is the Primary BR along with 1 additional BR & flex area. The BR's share a well-appointed full bath, offering comfort & functionality for all. For a truly seamless transaction, furniture, is available for purchase..
Location
State MA
County Dukes
Zoning R20
Direction Herring Creek Rd to right on to Deacon Vincent, left on to Pulpit Lane. AKA Edgartown Estates
Rooms
Family Room Flooring - Hardwood, Cable Hookup, Exterior Access, Open Floorplan, Recessed Lighting
Basement Full, Interior Entry, Bulkhead, Concrete, Unfinished
Primary Bedroom Level Second
Dining Room Flooring - Hardwood, Open Floorplan, Recessed Lighting
Kitchen Closet, Flooring - Hardwood, Countertops - Upgraded, Breakfast Bar / Nook, Open Floorplan, Recessed Lighting, Gas Stove
Interior
Interior Features Ceiling Fan(s), Vaulted Ceiling(s), Cable Hookup, Sun Room, Internet Available - Unknown
Heating Central, Forced Air, Propane
Cooling Central Air
Flooring Tile, Hardwood, Flooring - Hardwood
Appliance Range, Dishwasher, Microwave, Refrigerator, Washer, Dryer, Utility Connections for Gas Range, Utility Connections for Gas Oven
Exterior
Exterior Feature Deck, Deck - Wood, Rain Gutters, Outdoor Shower
Garage Spaces 1.0
Community Features Public Transportation, Walk/Jog Trails, Golf, Medical Facility, Bike Path, Conservation Area, House of Worship, Marina, Public School
Utilities Available for Gas Range, for Gas Oven
Waterfront Description Beach Front, Ocean, 1 to 2 Mile To Beach, Beach Ownership(Public)
Roof Type Shingle
Total Parking Spaces 3
Garage Yes
Building
Lot Description Wooded, Level
Foundation Concrete Perimeter
Sewer Inspection Required for Sale, Private Sewer
Water Public
Schools
Elementary Schools Edgartown
Middle Schools Edgartown
High Schools Mvrhs
Others
Senior Community false
Read Less Info
Want to know what your home might be worth? Contact us for a FREE valuation!

Our team is ready to help you sell your home for the highest possible price ASAP
Bought with Non Member • Non Member Office

Helping real estate be fast, fun and stress-free!







