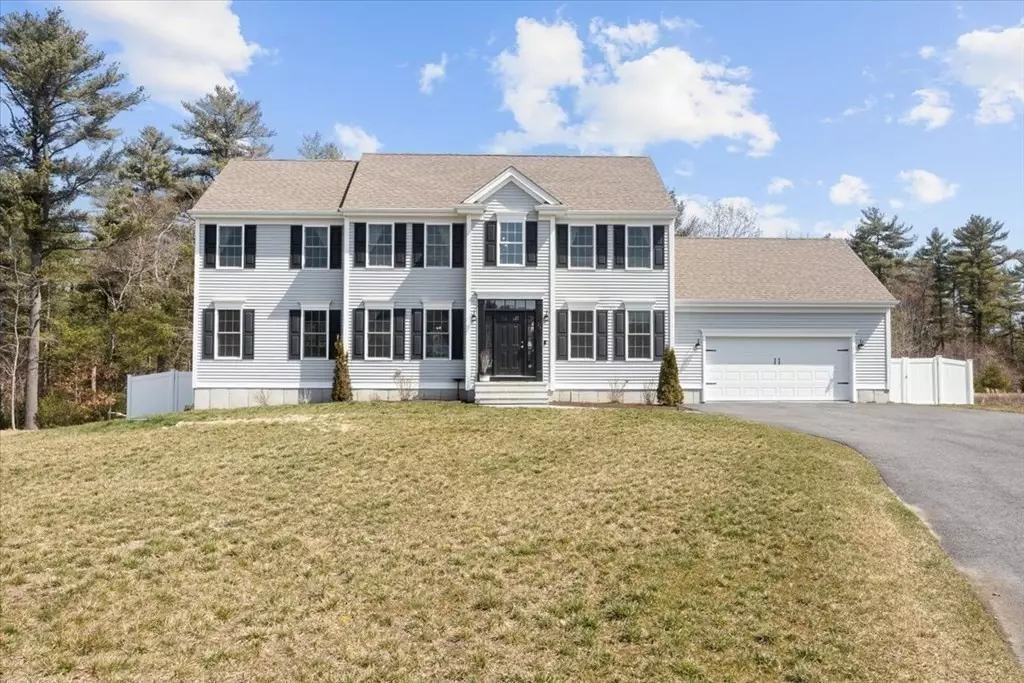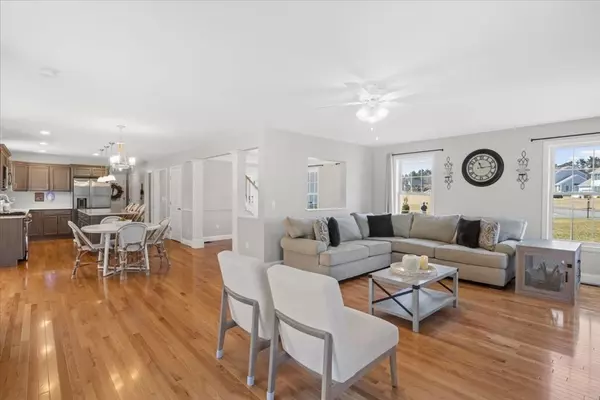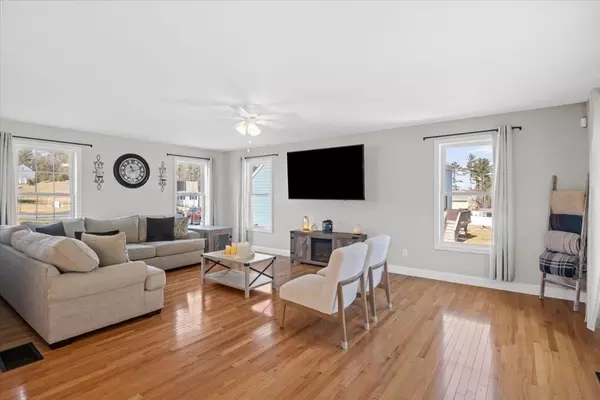$858,000
$849,000
1.1%For more information regarding the value of a property, please contact us for a free consultation.
4 Beds
2.5 Baths
2,694 SqFt
SOLD DATE : 06/15/2023
Key Details
Sold Price $858,000
Property Type Single Family Home
Sub Type Single Family Residence
Listing Status Sold
Purchase Type For Sale
Square Footage 2,694 sqft
Price per Sqft $318
Subdivision Oldfield Preserve
MLS Listing ID 73096560
Sold Date 06/15/23
Style Colonial
Bedrooms 4
Full Baths 2
Half Baths 1
HOA Fees $16/ann
HOA Y/N true
Year Built 2019
Annual Tax Amount $8,214
Tax Year 2023
Lot Size 0.510 Acres
Acres 0.51
Property Description
Looking for your dream home? Look no further! This STUNNING home is located in a new development & sits back on a half-acre lot. Step inside & you'll be greeted by a GRAND two-story foyer, complete w/beautiful hardwood floors that flow throughout the home. Main level features an open concept layout, perfect for entertaining guests or enjoying quality family time. Kitchen is fully equipped w/SS appliances, quartz countertops, & ample cabinet space. The adjacent den, dining & family rooms offer plenty of space. GORGEOUS sunroom is filled w/natural light, creating a warm & inviting atmosphere. Upstairs you'll find 4 spacious bedrooms & 2 full bathrooms, including a primary suite w/a large walk-in closet, cathedral ceilings & a luxurious en-suite bathroom. Enjoy summertime in the LARGE backyard w/NEW vinyl fence & shed. Convenient tankless "on demand" hot water & generator hookup. Professional water filtration system installed. Smart connected home includes: thermostats, lock & cameras.
Location
State MA
County Plymouth
Zoning R
Direction Please use GPS
Rooms
Basement Unfinished
Primary Bedroom Level Second
Dining Room Flooring - Hardwood
Kitchen Flooring - Hardwood, Dining Area, Countertops - Stone/Granite/Solid, Countertops - Upgraded, Kitchen Island, Open Floorplan, Recessed Lighting, Stainless Steel Appliances, Crown Molding
Interior
Interior Features Sun Room, Den
Heating Forced Air
Cooling Central Air
Flooring Tile, Carpet, Hardwood, Flooring - Hardwood, Flooring - Wall to Wall Carpet
Appliance Range, Dishwasher, Microwave, Propane Water Heater, Utility Connections for Gas Range
Laundry First Floor
Exterior
Garage Spaces 2.0
Community Features Shopping, Park, Walk/Jog Trails, Medical Facility, Bike Path, Conservation Area, Highway Access, House of Worship, Public School, University
Utilities Available for Gas Range
Waterfront false
Roof Type Shingle
Total Parking Spaces 6
Garage Yes
Building
Lot Description Cul-De-Sac, Wooded, Easements, Underground Storage Tank, Level
Foundation Concrete Perimeter
Sewer Private Sewer
Water Public
Others
Senior Community false
Read Less Info
Want to know what your home might be worth? Contact us for a FREE valuation!

Our team is ready to help you sell your home for the highest possible price ASAP
Bought with Ashley Trapp • The Simply Sold Realty Co.

Helping real estate be fast, fun and stress-free!







