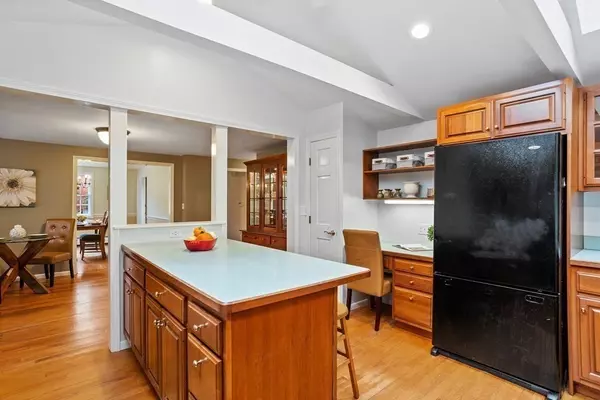$780,000
$778,000
0.3%For more information regarding the value of a property, please contact us for a free consultation.
4 Beds
2 Baths
2,444 SqFt
SOLD DATE : 12/29/2022
Key Details
Sold Price $780,000
Property Type Single Family Home
Sub Type Single Family Residence
Listing Status Sold
Purchase Type For Sale
Square Footage 2,444 sqft
Price per Sqft $319
Subdivision Brucewood Estates
MLS Listing ID 73052613
Sold Date 12/29/22
Style Colonial
Bedrooms 4
Full Baths 2
HOA Y/N false
Year Built 1957
Annual Tax Amount $12,065
Tax Year 2022
Lot Size 0.460 Acres
Acres 0.46
Property Description
This Move-in ready 4BR Colonial is uniquely sited on a lovely landscaped lot with countless perennials, flowering trees, & surrounded by natural greenery. The heart of the home is the attractive vaulted & beamed Kitchen with skylights, tons of cupboards, & a beautiful bay window to enjoy the serene backyard. Dining RM opens to the Kitchen for easy entertaining. Family RM boasts skylights, built-ins, bay window, & slider to the grilling deck. Large fireplaced Living RM has direct access to the fabulous Screened Porch complete with a delightful swing; perfect for that cool drink & relaxing at home! A full bath & convenient study complete the first level. Upstairs, 4 generously-sized BRs & another full bath. The unfinished LL provides tremendous potential, plenty of storage & utilities. Sited on a quiet side street in a sought-after neighborhood, close to the Great Hill Conservation Area, South Acton Train Station, Supermarkets, TJMaxx/HomeGoods & the Top rated Acton Boxborough schools!
Location
State MA
County Middlesex
Zoning RES
Direction Piper Road to Brucewood Road
Rooms
Family Room Skylight, Flooring - Wall to Wall Carpet, Window(s) - Bay/Bow/Box, Balcony / Deck, Open Floorplan, Recessed Lighting, Slider, Lighting - Overhead
Basement Full, Bulkhead, Sump Pump, Concrete, Unfinished
Primary Bedroom Level Second
Dining Room Flooring - Hardwood, Lighting - Overhead
Kitchen Skylight, Ceiling Fan(s), Beamed Ceilings, Vaulted Ceiling(s), Closet, Flooring - Hardwood, Window(s) - Bay/Bow/Box, Dining Area, Pantry, Kitchen Island, Recessed Lighting, Storage, Gas Stove, Lighting - Overhead
Interior
Interior Features Lighting - Sconce, Ceiling - Cathedral, Ceiling Fan(s), Ceiling - Beamed, Lighting - Pendant, Closet, Lighting - Overhead, Study, Foyer, High Speed Internet
Heating Baseboard, Electric Baseboard, Natural Gas
Cooling None
Flooring Tile, Carpet, Hardwood, Flooring - Hardwood, Flooring - Wood
Fireplaces Number 1
Fireplaces Type Living Room
Appliance Range, Dishwasher, Refrigerator, Freezer, Washer, Dryer, Range Hood, Gas Water Heater, Tankless Water Heater, Utility Connections for Gas Range, Utility Connections for Gas Oven, Utility Connections for Electric Dryer
Laundry Electric Dryer Hookup, Washer Hookup, In Basement
Exterior
Exterior Feature Rain Gutters
Garage Spaces 2.0
Community Features Public Transportation, Shopping, Park, Walk/Jog Trails, Golf, Medical Facility, Bike Path, Conservation Area, Highway Access, House of Worship, Public School, T-Station
Utilities Available for Gas Range, for Gas Oven, for Electric Dryer, Washer Hookup
Waterfront false
Roof Type Shingle
Total Parking Spaces 6
Garage Yes
Building
Lot Description Corner Lot, Level
Foundation Concrete Perimeter
Sewer Private Sewer
Water Public
Schools
Elementary Schools Ab Choice Of 6
Middle Schools Rj Grey Jr Hs
High Schools Abrhs
Read Less Info
Want to know what your home might be worth? Contact us for a FREE valuation!

Our team is ready to help you sell your home for the highest possible price ASAP
Bought with O'Connell & Company • LAER Realty Partners

Helping real estate be fast, fun and stress-free!







