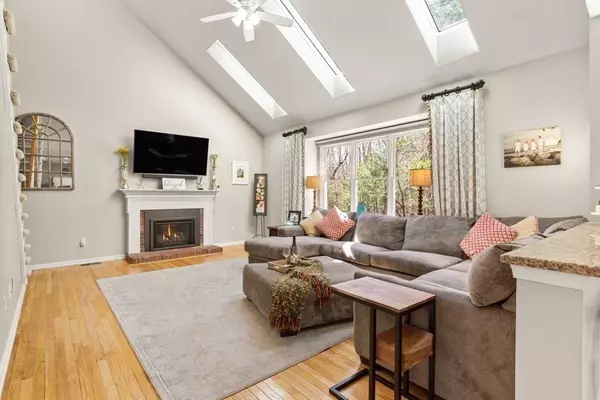$1,050,000
$975,000
7.7%For more information regarding the value of a property, please contact us for a free consultation.
4 Beds
2.5 Baths
3,984 SqFt
SOLD DATE : 06/01/2022
Key Details
Sold Price $1,050,000
Property Type Single Family Home
Sub Type Single Family Residence
Listing Status Sold
Purchase Type For Sale
Square Footage 3,984 sqft
Price per Sqft $263
Subdivision Franklin Oaks - Cul-De-Sac Neighborhood
MLS Listing ID 72965453
Sold Date 06/01/22
Style Colonial
Bedrooms 4
Full Baths 2
Half Baths 1
Year Built 1998
Annual Tax Amount $10,465
Tax Year 2022
Lot Size 0.680 Acres
Acres 0.68
Property Description
Spectacular brick front center entrance colonial on a .68 acre private lot in sought after Franklin Oaks neighborhood. Home has a wonderful open floor plan including a soaring 2 story foyer w/ front center staircase, formal LR/DR to the right & office w/ french doors to the left. Bright beautiful kitchen/family room area w/ skylights & exterior access to an oversized deck w/ gazebo overlooking a wooded back drop & new stamped concrete patio (21). Cabinet packed kitchen w/ granite, kitchen island & SS appliances. Adjacent FR w/ cathedral ceilings & gas fireplace. Large mstr suite w/ sitting area, walk in closet & private bath. 3 addl generous sized bdrms & full bath complete 2nd floor. Finished WALK OUT lower level w/ TV & game areas & exercise room complete w/ sauna. Added bonuses: architectural roof (15), 4 new skylights (15), new central air (19), new furnaces (20), new driveway/walkway (21), low maintenance exterior, hardwoods, irrigation, town water/sewer/gas & top rated schools.
Location
State MA
County Norfolk
Zoning res
Direction Partridge to Hancock
Rooms
Family Room Skylight, Cathedral Ceiling(s), Ceiling Fan(s), Flooring - Hardwood
Basement Finished, Walk-Out Access
Primary Bedroom Level Second
Dining Room Flooring - Hardwood, Wainscoting
Kitchen Skylight, Flooring - Hardwood, Dining Area, Countertops - Stone/Granite/Solid, Kitchen Island, Exterior Access, Stainless Steel Appliances
Interior
Interior Features Steam / Sauna, Office, Play Room, Bonus Room, Exercise Room, Sauna/Steam/Hot Tub
Heating Forced Air, Natural Gas
Cooling Central Air
Flooring Flooring - Hardwood, Flooring - Wall to Wall Carpet, Flooring - Stone/Ceramic Tile
Fireplaces Number 1
Fireplaces Type Family Room
Appliance Dishwasher, Disposal, Countertop Range, Refrigerator, Washer, Dryer, Tank Water Heater, Utility Connections for Gas Range, Utility Connections for Gas Dryer
Laundry Flooring - Stone/Ceramic Tile, First Floor
Exterior
Exterior Feature Professional Landscaping, Sprinkler System
Garage Spaces 2.0
Community Features Public Transportation, Shopping, Pool, Tennis Court(s), Walk/Jog Trails, Golf, T-Station, University
Utilities Available for Gas Range, for Gas Dryer
Waterfront false
Roof Type Shingle
Total Parking Spaces 6
Garage Yes
Building
Lot Description Wooded
Foundation Concrete Perimeter
Sewer Public Sewer
Water Public
Schools
Elementary Schools Kennedy
Middle Schools Horace Mann
High Schools Fhs
Read Less Info
Want to know what your home might be worth? Contact us for a FREE valuation!

Our team is ready to help you sell your home for the highest possible price ASAP
Bought with Rick Grayson • Redfin Corp.

Helping real estate be fast, fun and stress-free!







