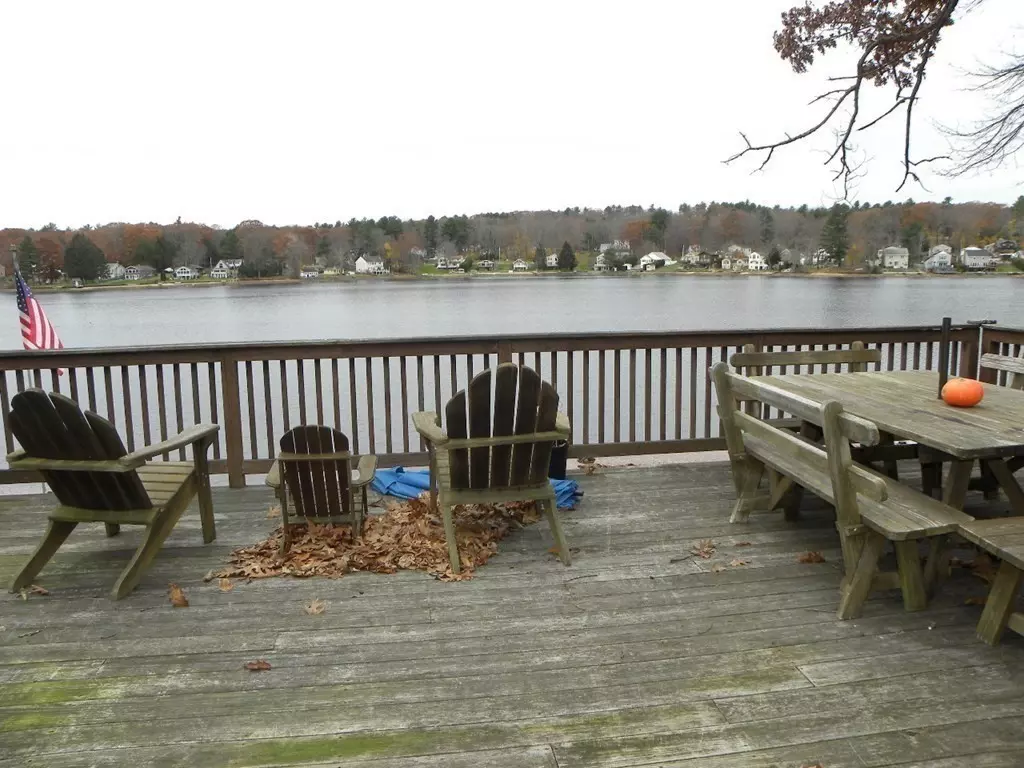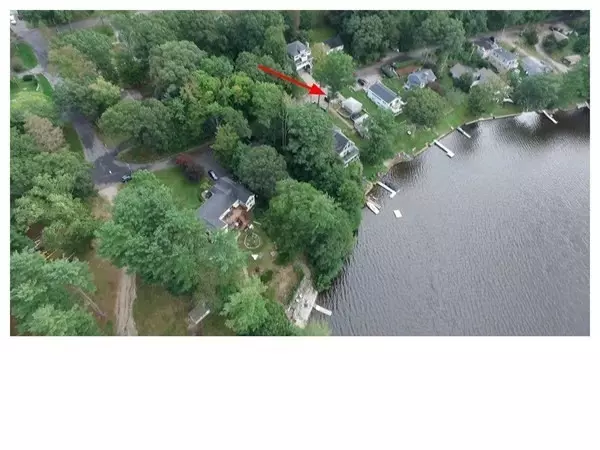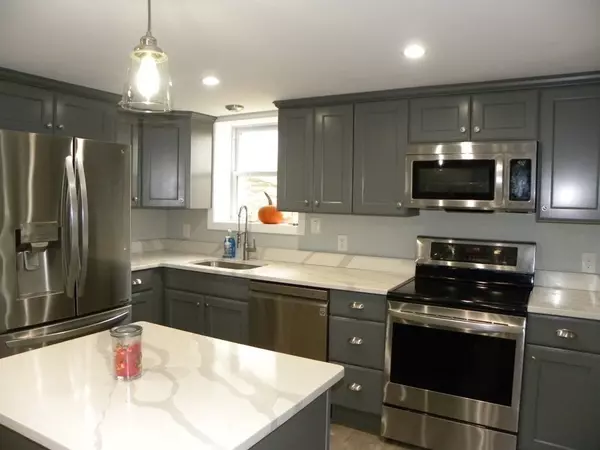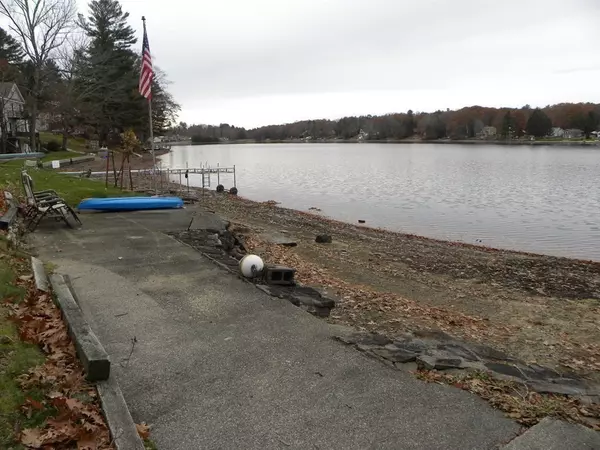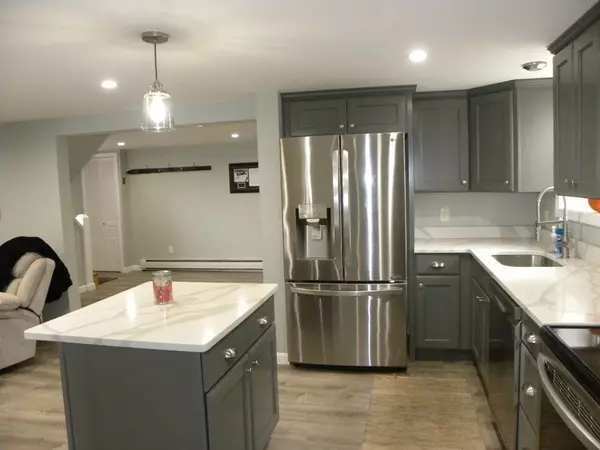$481,000
$475,000
1.3%For more information regarding the value of a property, please contact us for a free consultation.
3 Beds
2 Baths
1,400 SqFt
SOLD DATE : 01/19/2022
Key Details
Sold Price $481,000
Property Type Single Family Home
Sub Type Single Family Residence
Listing Status Sold
Purchase Type For Sale
Square Footage 1,400 sqft
Price per Sqft $343
Subdivision Glen Echo Lake Waterfront, Rt 31 Side Of Lake
MLS Listing ID 72921496
Sold Date 01/19/22
Style Colonial, Contemporary
Bedrooms 3
Full Baths 2
Year Built 1960
Annual Tax Amount $4,060
Tax Year 2021
Lot Size 10,454 Sqft
Acres 0.24
Property Description
Glen Echo Lake waterfront! This full recreation lake will be your new at home vacation spot for year round outdoor activity! Boating, fishing, swimming & ice skating are at your front lawn! 3 BR home has recent bright, open kitchen w/ appliances, double walled oil tank, flooring, paint & well pump. It is ready for immediate occupancy with no need to do anything but move in! Floorplan is set up for easy indoor/outdoor living. This home is situated in the middle of the lake with beautiful sunset views in full view. Many people leave waterfront living bc they want more storage, but here you'll have a big 2 car garage! The central location is convenient to highways, shopping & schools. This is a friendly, low traffic street where you will find kids riding bikes & people out walking. Have you dreamed of owning waterfront property & getting outdoors more? Your next opportunity is right here! Don't hesitate to see this surprisingly roomy home! Offer deadline 11/21 at 5 PM.
Location
State MA
County Worcester
Zoning R40
Direction RT 31/City Depot to Westview or Brookside to Sunset
Rooms
Family Room Wood / Coal / Pellet Stove, Flooring - Vinyl, Deck - Exterior, Exterior Access, Open Floorplan, Recessed Lighting, Slider
Primary Bedroom Level Second
Dining Room Closet - Linen, Closet, Flooring - Vinyl, Exterior Access, Open Floorplan, Remodeled
Kitchen Flooring - Vinyl, Open Floorplan, Recessed Lighting, Remodeled
Interior
Interior Features Mud Room
Heating Baseboard, Electric Baseboard, Oil, Electric, Extra Flue, Wood Stove
Cooling Other
Flooring Vinyl, Hardwood
Fireplaces Number 1
Fireplaces Type Family Room
Appliance Range, Dishwasher, Refrigerator, Washer, Dryer, Tank Water Heaterless, Utility Connections for Electric Range, Utility Connections for Electric Dryer
Laundry Bathroom - Full, Laundry Closet, Flooring - Vinyl, Second Floor, Washer Hookup
Exterior
Garage Spaces 2.0
Community Features Public Transportation, Shopping, Golf, Medical Facility, Laundromat, House of Worship, Private School, Public School
Utilities Available for Electric Range, for Electric Dryer, Washer Hookup
Waterfront true
Waterfront Description Waterfront, Beach Front, Lake, Private, Lake/Pond, Direct Access, 0 to 1/10 Mile To Beach, Beach Ownership(Private)
View Y/N Yes
View Scenic View(s)
Roof Type Shingle
Total Parking Spaces 6
Garage Yes
Building
Foundation Concrete Perimeter
Sewer Public Sewer
Water Private
Schools
Elementary Schools Char Elementary
Middle Schools Charlton Middle
High Schools Shepherd Hill
Others
Senior Community false
Acceptable Financing Contract
Listing Terms Contract
Read Less Info
Want to know what your home might be worth? Contact us for a FREE valuation!

Our team is ready to help you sell your home for the highest possible price ASAP
Bought with Lisa Aron Williams • Coldwell Banker Realty - Wayland

Helping real estate be fast, fun and stress-free!


