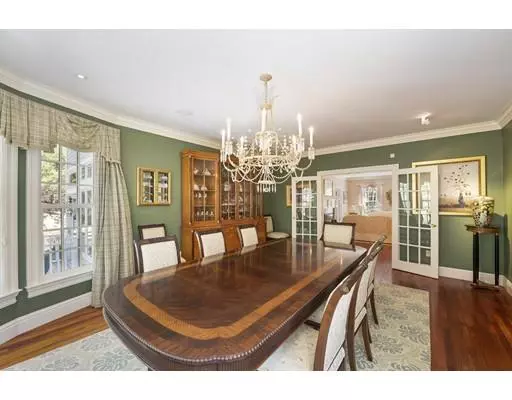$1,740,000
$1,995,000
12.8%For more information regarding the value of a property, please contact us for a free consultation.
5 Beds
6.5 Baths
7,015 SqFt
SOLD DATE : 02/10/2020
Key Details
Sold Price $1,740,000
Property Type Single Family Home
Sub Type Single Family Residence
Listing Status Sold
Purchase Type For Sale
Square Footage 7,015 sqft
Price per Sqft $248
Subdivision Stevens Farm
MLS Listing ID 72495894
Sold Date 02/10/20
Style Colonial
Bedrooms 5
Full Baths 6
Half Baths 1
HOA Fees $33/ann
HOA Y/N true
Year Built 1998
Annual Tax Amount $27,320
Tax Year 2019
Lot Size 2.010 Acres
Acres 2.01
Property Description
Sophisticated new listing in Stevens Farm. Gracious Colonial comprised of over 7,000 sq ft, all finished with striking architectural detail. Open floor plan is an entertaining delight. First floor highlights include a custom kitchen renovated in 2012, open to a spacious family room, living and dining room, study/music room and sun room with built in aquarium. Also, private wood-paneled office. There are four fireplaces, custom wood work and built-ins in every room. Three walk in kitchen pantries. Master Bedroom Suite with spa like setting, including a sauna and steam shower all viewing a peaceful landscape waterfall feature outside the windows. Four other large bedrooms with adjoining private baths. Finished walk out lower level for family fun, media viewing or workouts. All of these well-defined rooms make this a standout property. Top Westwood Schools, close to area private schools, Boston commuter rail, Amtrak train to NYC, Hale Reservation Trail system. Only one mile to 128.
Location
State MA
County Norfolk
Zoning res
Direction 109 to Summer Street to Longmeadow Drive
Rooms
Family Room Closet/Cabinets - Custom Built, Flooring - Hardwood, Open Floorplan, Recessed Lighting
Basement Finished, Walk-Out Access, Interior Entry, Unfinished
Primary Bedroom Level Second
Dining Room Flooring - Hardwood, Open Floorplan
Kitchen Closet, Closet/Cabinets - Custom Built, Flooring - Hardwood, Dining Area, Pantry, Countertops - Stone/Granite/Solid, Kitchen Island, Cabinets - Upgraded, Open Floorplan, Recessed Lighting, Stainless Steel Appliances, Storage, Wine Chiller, Lighting - Overhead
Interior
Interior Features Closet/Cabinets - Custom Built, Cabinets - Upgraded, Cable Hookup, Recessed Lighting, Ceiling Fan(s), Home Office, Study, Sun Room, Play Room, Exercise Room, Media Room, Central Vacuum, Sauna/Steam/Hot Tub, Wet Bar, Wired for Sound, Internet Available - Broadband, High Speed Internet
Heating Natural Gas, Hydro Air, Fireplace
Cooling Central Air
Flooring Tile, Carpet, Hardwood, Flooring - Hardwood, Flooring - Wall to Wall Carpet
Fireplaces Number 4
Fireplaces Type Family Room, Kitchen, Living Room
Appliance Oven, Dishwasher, Disposal, Trash Compactor, Microwave, Countertop Range, Refrigerator, Washer, Dryer, Wine Refrigerator, Vacuum System, Range Hood, Gas Water Heater, Tank Water Heater, Utility Connections for Gas Range, Utility Connections for Electric Oven, Utility Connections for Electric Dryer
Laundry Flooring - Stone/Ceramic Tile, Second Floor
Exterior
Exterior Feature Rain Gutters, Professional Landscaping, Sprinkler System, Decorative Lighting
Garage Spaces 3.0
Community Features Public Transportation, Shopping, Pool, Tennis Court(s), Park, Walk/Jog Trails, Golf, Medical Facility, Conservation Area, Highway Access, House of Worship, Private School, Public School, T-Station, Sidewalks
Utilities Available for Gas Range, for Electric Oven, for Electric Dryer
Roof Type Shingle
Total Parking Spaces 10
Garage Yes
Building
Lot Description Cul-De-Sac, Level
Foundation Concrete Perimeter
Sewer Public Sewer
Water Public
Schools
Elementary Schools Deerfield
Middle Schools Thurston Middle
High Schools Westwood High
Others
Senior Community false
Acceptable Financing Contract
Listing Terms Contract
Read Less Info
Want to know what your home might be worth? Contact us for a FREE valuation!

Our team is ready to help you sell your home for the highest possible price ASAP
Bought with Debi Benoit • Gibson Sotheby's International Realty

Helping real estate be fast, fun and stress-free!







