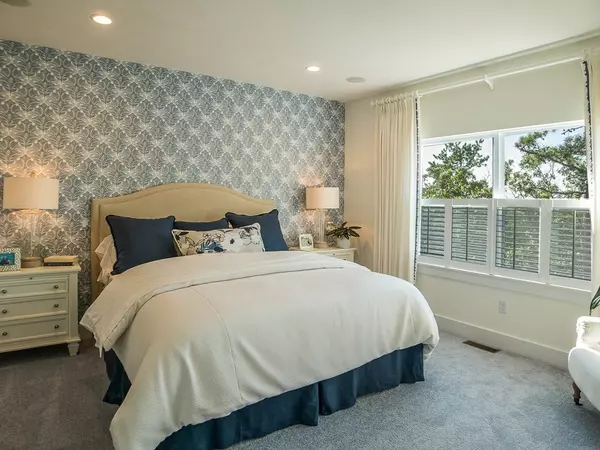
2 Beds
2 Baths
1,614 SqFt
2 Beds
2 Baths
1,614 SqFt
Key Details
Property Type Condo
Sub Type Condominium
Listing Status Active Under Contract
Purchase Type For Sale
Square Footage 1,614 sqft
Price per Sqft $508
MLS Listing ID 73406723
Bedrooms 2
Full Baths 2
HOA Fees $505/mo
Year Built 2025
Tax Year 2025
Property Sub-Type Condominium
Property Description
Location
State MA
County Plymouth
Area Pinehills
Zoning RES
Direction Rt 3 to exit 7,east on Clark Rd, left on Longridge Rd, follow signs to model homes at 12 Veridian
Rooms
Basement Y
Primary Bedroom Level First
Interior
Heating Forced Air, Natural Gas
Cooling Central Air, Unit Control, Whole House Fan
Fireplaces Number 1
Laundry First Floor, In Unit
Exterior
Exterior Feature Courtyard
Garage Spaces 2.0
Pool Association, In Ground, Heated
Utilities Available for Gas Range
Roof Type Shingle
Total Parking Spaces 4
Garage Yes
Building
Story 1
Sewer Private Sewer, Other
Water Private, Other
Others
Pets Allowed Yes w/ Restrictions
Senior Community true

Helping real estate be fast, fun and stress-free!







