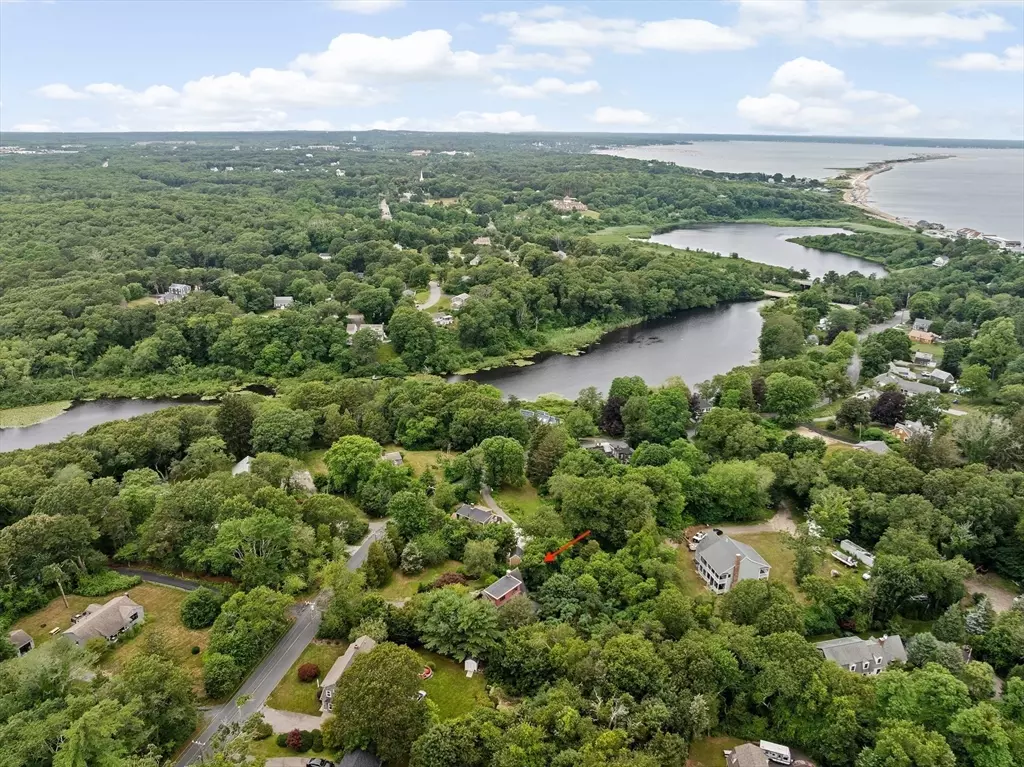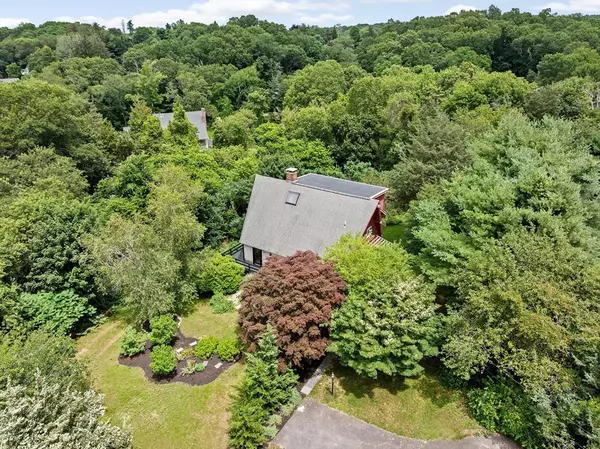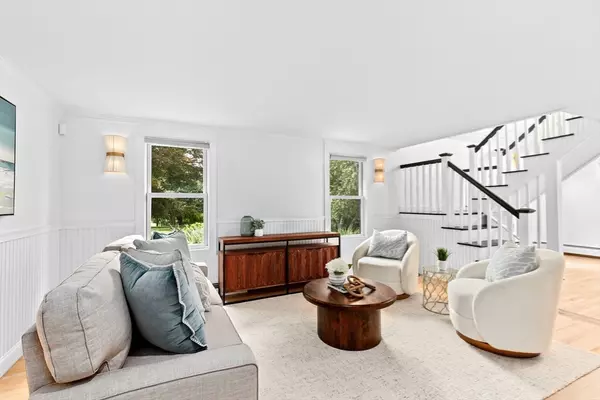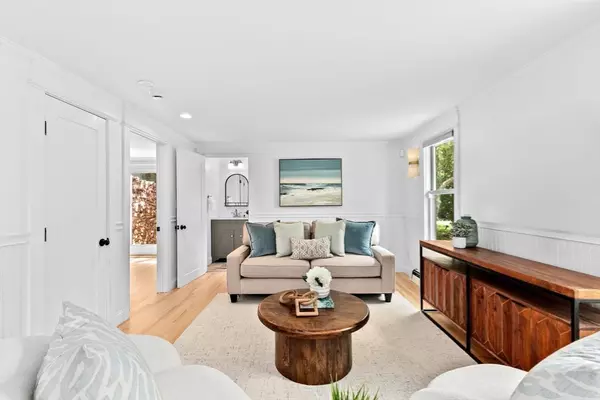
3 Beds
2 Baths
1,700 SqFt
3 Beds
2 Baths
1,700 SqFt
Key Details
Property Type Single Family Home
Sub Type Single Family Residence
Listing Status Active
Purchase Type For Sale
Square Footage 1,700 sqft
Price per Sqft $440
MLS Listing ID 73405278
Style Contemporary
Bedrooms 3
Full Baths 2
HOA Y/N false
Year Built 1976
Annual Tax Amount $7,058
Tax Year 2025
Lot Size 1.010 Acres
Acres 1.01
Property Sub-Type Single Family Residence
Property Description
Location
State MA
County Plymouth
Area Chiltonville
Zoning R40
Direction Warren Ave to Clifford Rd
Rooms
Family Room Closet, Flooring - Hardwood
Basement Full, Partially Finished, Walk-Out Access, Interior Entry, Concrete
Primary Bedroom Level Second
Dining Room Beamed Ceilings, Vaulted Ceiling(s), Window(s) - Bay/Bow/Box, Exterior Access, Open Floorplan
Kitchen Flooring - Hardwood, Window(s) - Picture, Countertops - Stone/Granite/Solid, Deck - Exterior, Recessed Lighting
Interior
Interior Features Cathedral Ceiling(s), Beamed Ceilings, Open Floorplan, Entrance Foyer
Heating Baseboard, Oil
Cooling Window Unit(s)
Flooring Tile, Hardwood, Flooring - Hardwood
Fireplaces Number 2
Fireplaces Type Living Room
Appliance Water Heater, Range, Dishwasher
Laundry In Basement, Washer Hookup
Exterior
Exterior Feature Porch, Deck - Wood, Patio, Covered Patio/Deck, Rain Gutters
Community Features Public Transportation, Shopping, Park, Walk/Jog Trails, Golf, Medical Facility, Bike Path, Conservation Area, Highway Access, Marina, Public School
Utilities Available for Electric Range, for Electric Oven, Washer Hookup
Waterfront Description Ocean,3/10 to 1/2 Mile To Beach,Beach Ownership(Public)
Roof Type Shingle,Rubber
Total Parking Spaces 6
Garage No
Building
Lot Description Wooded
Foundation Concrete Perimeter
Sewer Private Sewer
Water Public
Architectural Style Contemporary
Schools
Elementary Schools Nathanielmorton
Middle Schools Pcis
High Schools North
Others
Senior Community false

Helping real estate be fast, fun and stress-free!







