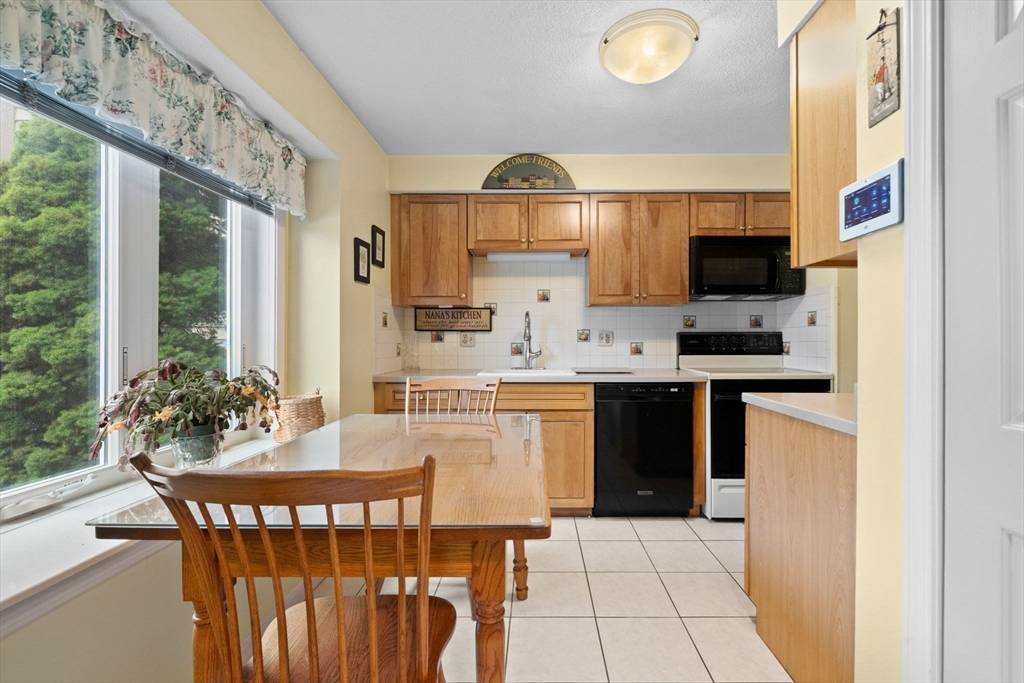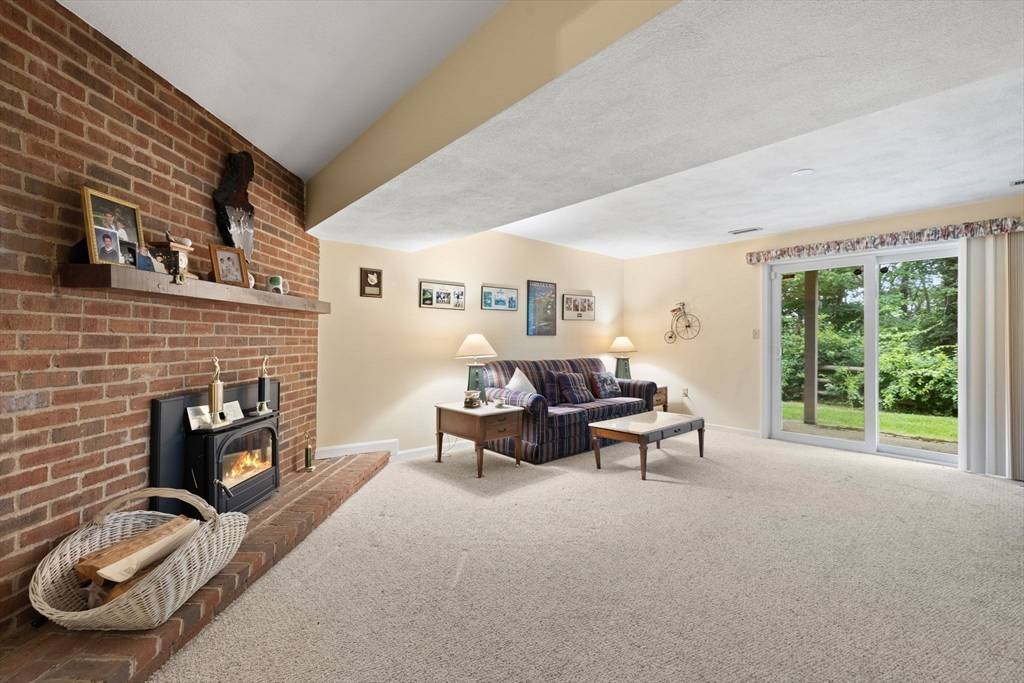2 Beds
2.5 Baths
2,417 SqFt
2 Beds
2.5 Baths
2,417 SqFt
Key Details
Property Type Condo
Sub Type Condominium
Listing Status Active
Purchase Type For Sale
Square Footage 2,417 sqft
Price per Sqft $237
MLS Listing ID 73402507
Bedrooms 2
Full Baths 2
Half Baths 1
HOA Fees $578/mo
Year Built 1984
Annual Tax Amount $5,407
Tax Year 2025
Property Sub-Type Condominium
Property Description
Location
State MA
County Essex
Zoning NA
Direction Lynn Fells Pkwy to Lewis O Gray Dr
Rooms
Family Room Flooring - Wall to Wall Carpet, Exterior Access
Basement Y
Primary Bedroom Level Second
Dining Room Flooring - Hardwood, Open Floorplan
Kitchen Flooring - Stone/Ceramic Tile, Countertops - Stone/Granite/Solid
Interior
Interior Features Bonus Room, Central Vacuum, Walk-up Attic
Heating Forced Air, Electric
Cooling Central Air
Flooring Tile, Carpet, Hardwood
Fireplaces Number 1
Fireplaces Type Family Room
Appliance Range, Dishwasher, Disposal, Microwave, Refrigerator, Washer, Dryer
Laundry Electric Dryer Hookup, Washer Hookup, In Basement, In Unit
Exterior
Exterior Feature Porch, Deck, Patio
Pool Association, In Ground
Community Features Shopping, Pool, Walk/Jog Trails, Medical Facility, Bike Path, Conservation Area, Highway Access, Public School
Utilities Available for Electric Range, for Electric Dryer, Washer Hookup
Roof Type Shingle
Total Parking Spaces 2
Garage No
Building
Story 4
Sewer Public Sewer
Water Public
Others
Pets Allowed Yes w/ Restrictions
Senior Community false
Acceptable Financing Contract
Listing Terms Contract
Virtual Tour https://bookings.surettemediagroup.com/sites/rxjkqve/unbranded
Helping real estate be fast, fun and stress-free!







