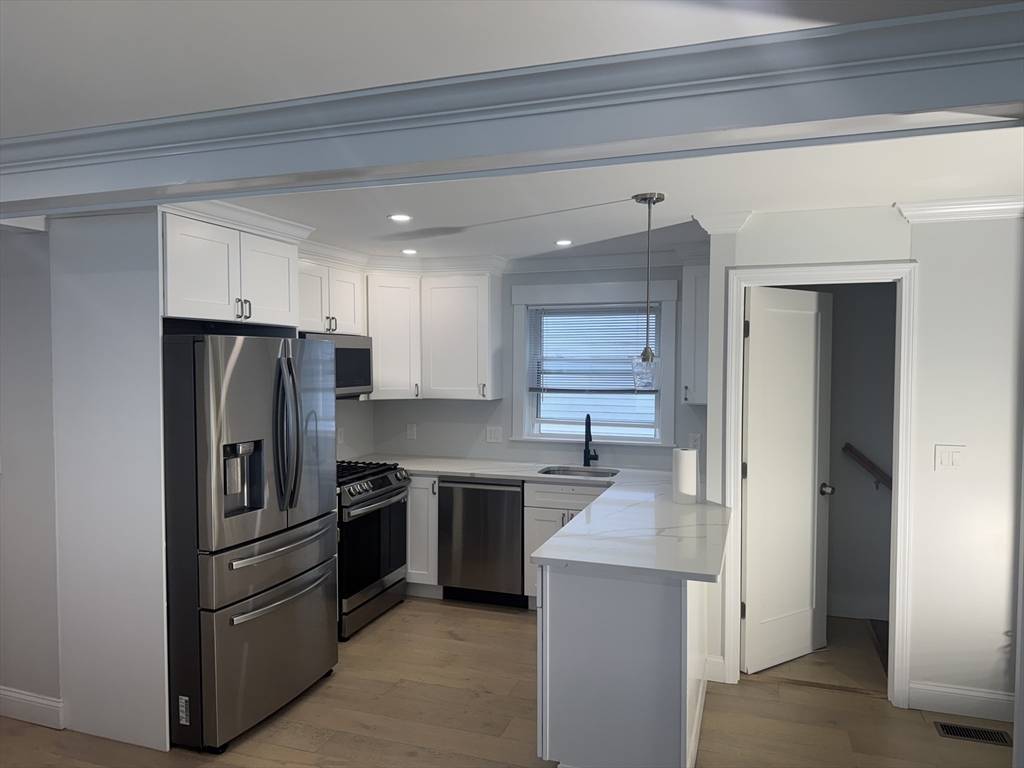5 Beds
3 Baths
2,400 SqFt
5 Beds
3 Baths
2,400 SqFt
OPEN HOUSE
Sun Jul 13, 1:00pm - 3:00pm
Key Details
Property Type Condo
Sub Type Condominium
Listing Status Active
Purchase Type For Sale
Square Footage 2,400 sqft
Price per Sqft $395
MLS Listing ID 73402263
Bedrooms 5
Full Baths 3
Year Built 1925
Tax Year 2025
Property Sub-Type Condominium
Property Description
Location
State MA
County Middlesex
Zoning Res
Direction Salem Street(RT 60) to Chery Street
Rooms
Basement Y
Primary Bedroom Level First
Interior
Heating Central, Forced Air, Natural Gas
Cooling Central Air, ENERGY STAR Qualified Equipment
Flooring Tile, Vinyl
Appliance Range, Dishwasher, Disposal, Microwave, Refrigerator
Laundry In Unit
Exterior
Community Features Public Transportation, Shopping, Park, Laundromat, Highway Access, Public School, University
Utilities Available for Gas Range, for Gas Oven
Roof Type Shingle
Total Parking Spaces 2
Garage No
Building
Story 2
Sewer Public Sewer
Water Public
Schools
Elementary Schools Roberts
Middle Schools Andrews Middle
High Schools Medford High
Others
Pets Allowed Yes
Senior Community false
Helping real estate be fast, fun and stress-free!







