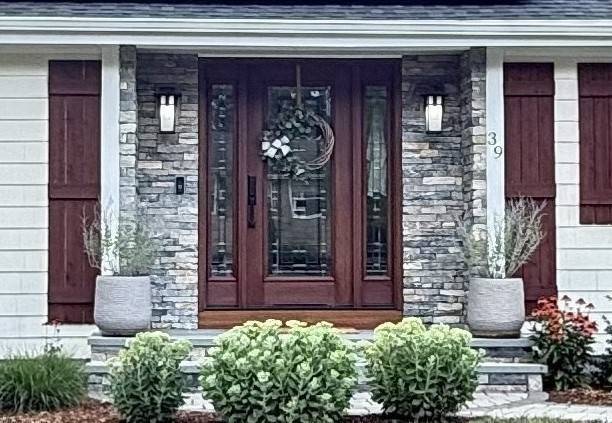3 Beds
2 Baths
2,051 SqFt
3 Beds
2 Baths
2,051 SqFt
OPEN HOUSE
Sun Jul 13, 2:00pm - 3:30pm
Key Details
Property Type Single Family Home
Sub Type Single Family Residence
Listing Status Active
Purchase Type For Sale
Square Footage 2,051 sqft
Price per Sqft $365
MLS Listing ID 73401315
Style Ranch
Bedrooms 3
Full Baths 2
HOA Y/N false
Year Built 1968
Annual Tax Amount $7,895
Tax Year 2025
Lot Size 0.390 Acres
Acres 0.39
Property Sub-Type Single Family Residence
Property Description
Location
State MA
County Bristol
Zoning r
Direction Newman Ave to Sunset Drive
Rooms
Basement Full, Interior Entry
Primary Bedroom Level First
Dining Room Flooring - Wood
Kitchen Closet, Countertops - Stone/Granite/Solid, Cabinets - Upgraded, Open Floorplan, Remodeled, Stainless Steel Appliances
Interior
Heating Central, Natural Gas
Cooling Central Air
Flooring Carpet, Hardwood
Fireplaces Number 1
Fireplaces Type Living Room
Appliance Gas Water Heater, Range, Dishwasher, Microwave
Exterior
Exterior Feature Patio, Professional Landscaping
Garage Spaces 2.0
Utilities Available for Electric Range
Roof Type Shingle
Total Parking Spaces 6
Garage Yes
Building
Foundation Concrete Perimeter
Sewer Inspection Required for Sale, Private Sewer
Water Public
Architectural Style Ranch
Others
Senior Community false
Helping real estate be fast, fun and stress-free!







