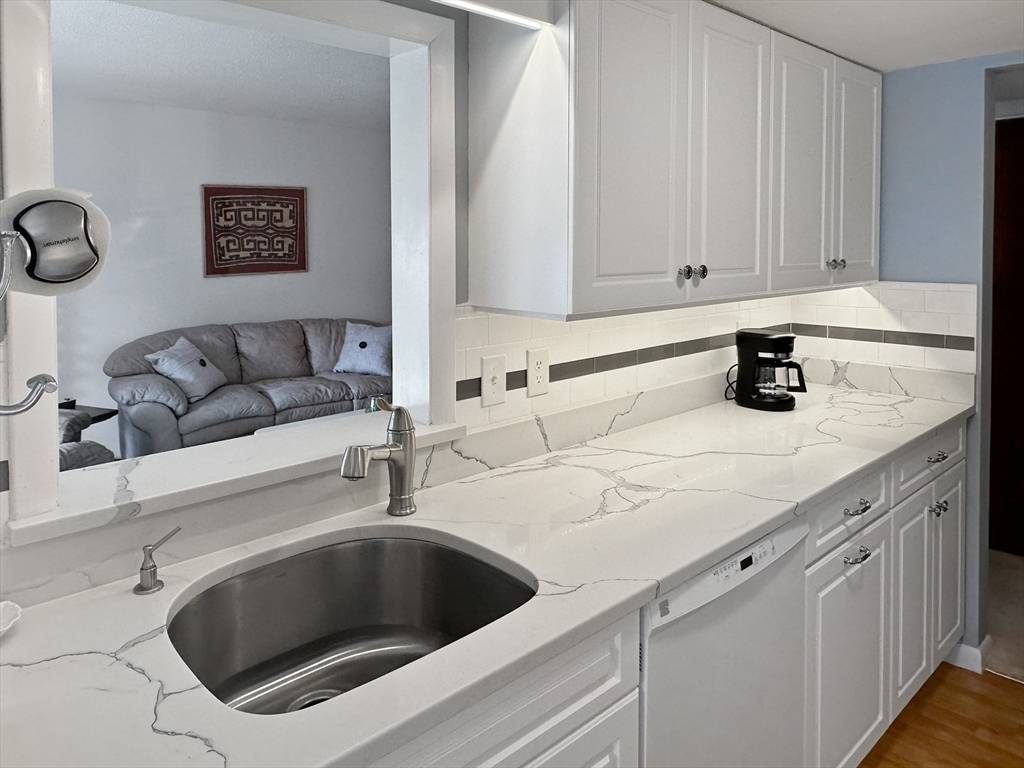2 Beds
2 Baths
1,250 SqFt
2 Beds
2 Baths
1,250 SqFt
OPEN HOUSE
Sat Jun 21, 1:30pm - 3:00pm
Key Details
Property Type Condo
Sub Type Condominium
Listing Status Active
Purchase Type For Sale
Square Footage 1,250 sqft
Price per Sqft $299
MLS Listing ID 73394090
Bedrooms 2
Full Baths 2
HOA Fees $469/mo
Year Built 1972
Annual Tax Amount $4,296
Tax Year 2025
Property Sub-Type Condominium
Property Description
Location
State MA
County Norfolk
Zoning RM
Direction Central Street to Knollsbrook, follow signs to Jessica
Rooms
Basement N
Primary Bedroom Level Main, Second
Dining Room Flooring - Wall to Wall Carpet, Lighting - Overhead
Kitchen Flooring - Vinyl, Countertops - Upgraded, Cabinets - Upgraded, Remodeled, Gas Stove
Interior
Heating Forced Air, Natural Gas
Cooling Central Air
Flooring Tile, Carpet, Vinyl / VCT
Appliance Range, Dishwasher, Microwave, Refrigerator, Washer, Dryer
Laundry Main Level, Electric Dryer Hookup, Washer Hookup, Second Floor, In Unit
Exterior
Exterior Feature Balcony
Pool Association, In Ground, Indoor
Community Features Public Transportation, Shopping, Pool, Stable(s), Golf, Medical Facility, Laundromat, Highway Access, House of Worship, Public School, T-Station, University
Utilities Available for Gas Range, for Electric Dryer, Washer Hookup
Roof Type Shingle
Total Parking Spaces 2
Garage No
Building
Story 1
Sewer Public Sewer
Water Public
Schools
Middle Schools Stoughton Ms
High Schools Stoughton Hs
Others
Pets Allowed Yes w/ Restrictions
Senior Community false
Helping real estate be fast, fun and stress-free!







