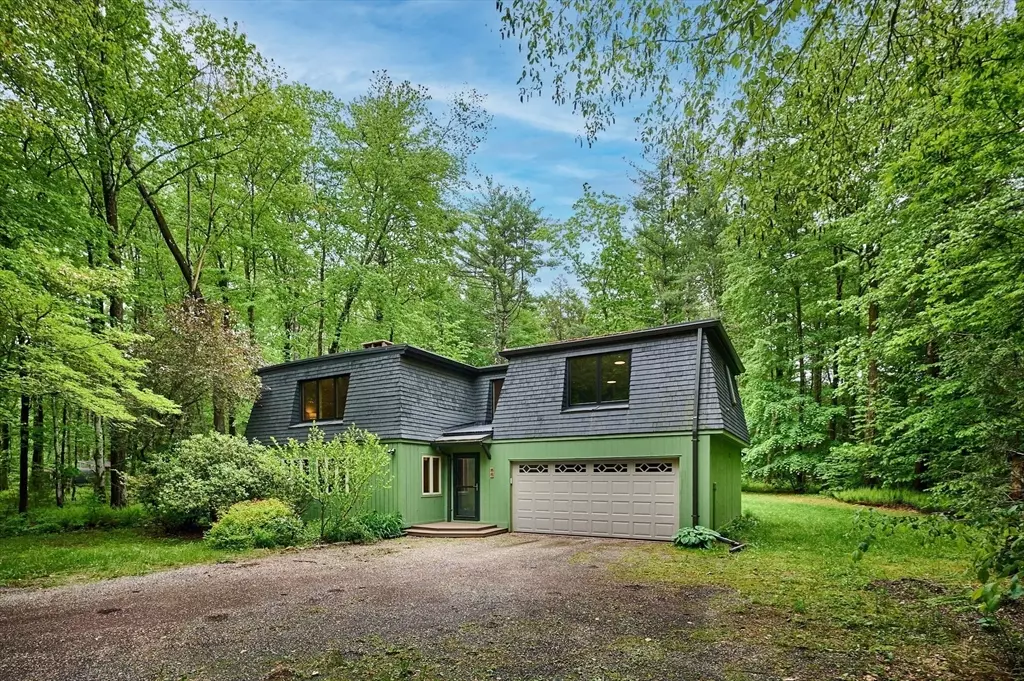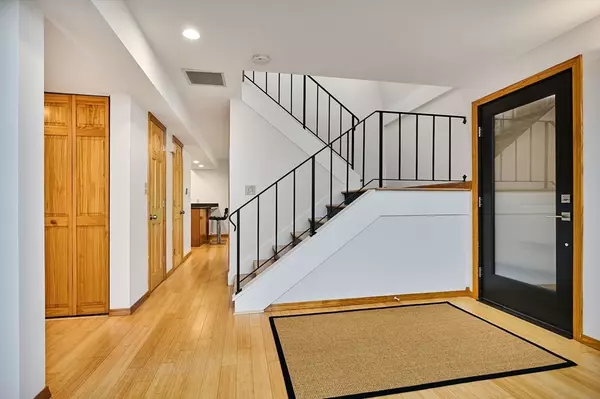GET MORE INFORMATION
$ 625,000
$ 599,000 4.3%
4 Beds
2.5 Baths
2,306 SqFt
$ 625,000
$ 599,000 4.3%
4 Beds
2.5 Baths
2,306 SqFt
Key Details
Sold Price $625,000
Property Type Single Family Home
Sub Type Single Family Residence
Listing Status Sold
Purchase Type For Sale
Square Footage 2,306 sqft
Price per Sqft $271
MLS Listing ID 73388522
Sold Date 07/18/25
Style Contemporary
Bedrooms 4
Full Baths 2
Half Baths 1
HOA Y/N false
Year Built 1971
Annual Tax Amount $8,860
Tax Year 2025
Lot Size 1.170 Acres
Acres 1.17
Property Sub-Type Single Family Residence
Property Description
Location
State MA
County Hampshire
Zoning Res
Direction Northeast to Henry to Flat Hills to High Point. Follow GPS.
Rooms
Primary Bedroom Level Second
Dining Room Flooring - Wood, Deck - Exterior, Exterior Access, Slider, Lighting - Overhead
Kitchen Flooring - Wood, Countertops - Stone/Granite/Solid, Recessed Lighting, Stainless Steel Appliances, Gas Stove, Peninsula
Interior
Interior Features Internet Available - Broadband
Heating Forced Air, Propane
Cooling Central Air
Flooring Tile, Bamboo, Hardwood
Fireplaces Number 2
Fireplaces Type Living Room, Master Bedroom
Appliance Electric Water Heater, Range, Dishwasher, Microwave, Refrigerator, Washer, Dryer, Water Softener
Laundry First Floor, Electric Dryer Hookup
Exterior
Exterior Feature Deck, Rain Gutters, Professional Landscaping, Screens
Garage Spaces 2.0
Community Features Shopping, Walk/Jog Trails, Conservation Area, Public School
Utilities Available for Gas Range, for Electric Dryer
Roof Type Rubber
Total Parking Spaces 2
Garage Yes
Building
Lot Description Wooded, Cleared
Foundation Slab
Sewer Private Sewer
Water Private
Architectural Style Contemporary
Schools
Elementary Schools Fort River
Middle Schools Amherst Middle
High Schools Arhs
Others
Senior Community false
Bought with David Marques • William Raveis R.E. & Homes Services
Helping real estate be fast, fun and stress-free!







