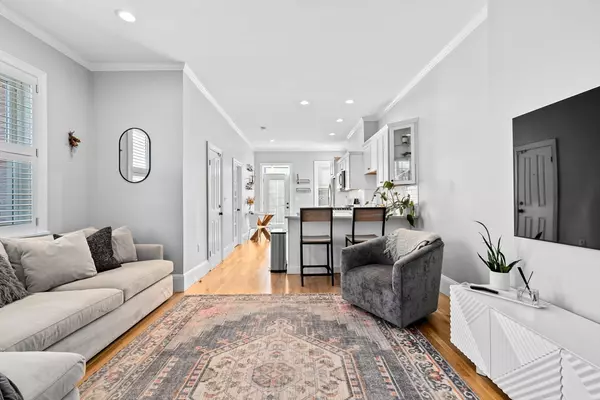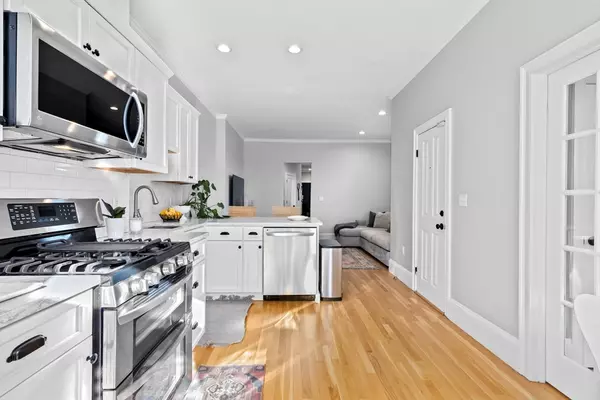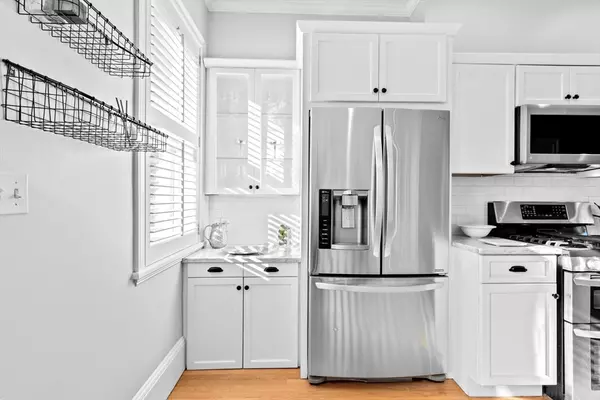2 Beds
2 Baths
1,131 SqFt
2 Beds
2 Baths
1,131 SqFt
OPEN HOUSE
Sat Mar 01, 12:00pm - 2:00pm
Sun Mar 02, 12:00pm - 2:00pm
Mon Mar 03, 5:00pm - 6:30pm
Key Details
Property Type Condo
Sub Type Condominium
Listing Status Active
Purchase Type For Sale
Square Footage 1,131 sqft
Price per Sqft $794
MLS Listing ID 73339508
Bedrooms 2
Full Baths 2
HOA Fees $430/mo
Year Built 1880
Annual Tax Amount $8,885
Tax Year 2024
Property Sub-Type Condominium
Property Description
Location
State MA
County Suffolk
Area Charlestown
Zoning CD
Direction Monument Square to Tremont to Prospect
Rooms
Basement Y
Primary Bedroom Level First
Kitchen Flooring - Hardwood, Countertops - Stone/Granite/Solid, Breakfast Bar / Nook, Cabinets - Upgraded, Open Floorplan, Recessed Lighting, Stainless Steel Appliances, Gas Stove, Crown Molding
Interior
Interior Features Storage, Internet Available - Broadband
Heating Baseboard
Cooling Central Air, Unit Control
Flooring Tile, Hardwood
Appliance Range, Dishwasher, Disposal, Microwave, Refrigerator, Freezer, Washer, Dryer
Laundry In Unit
Exterior
Community Features Park, Highway Access
Utilities Available for Gas Range
Waterfront Description Waterfront,River
Total Parking Spaces 1
Garage No
Building
Story 1
Sewer Public Sewer
Water Public
Others
Pets Allowed Yes
Senior Community false
Helping real estate be fast, fun and stress-free!







