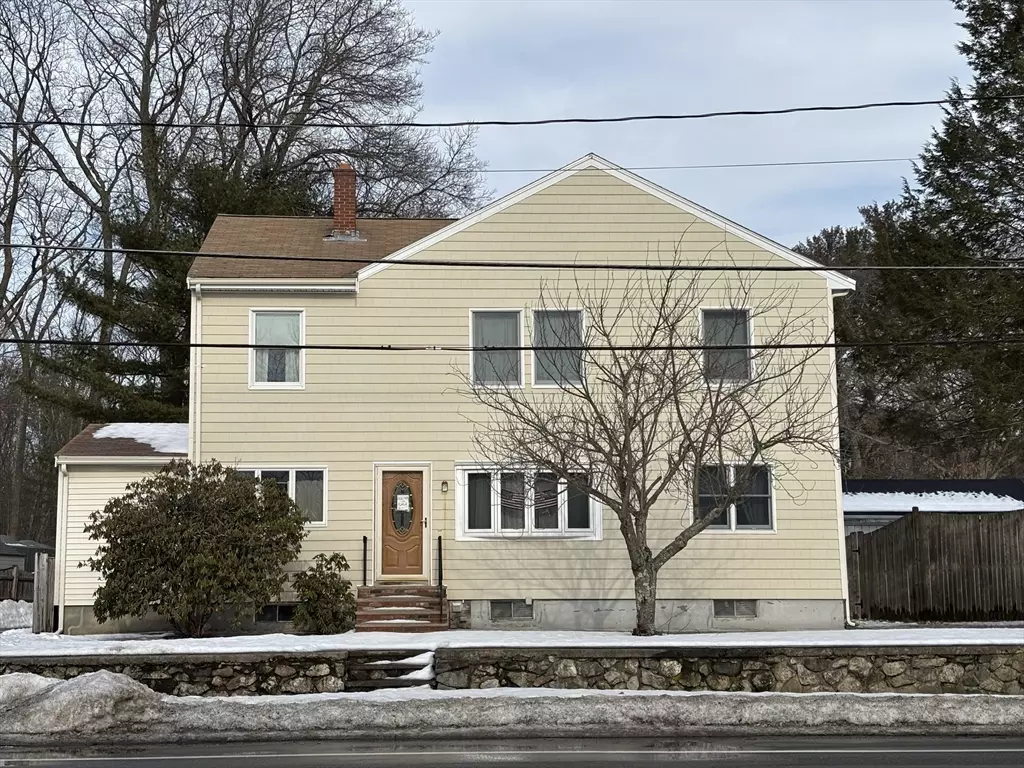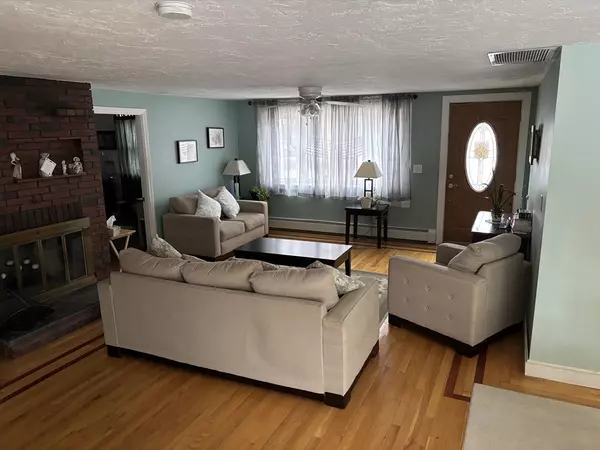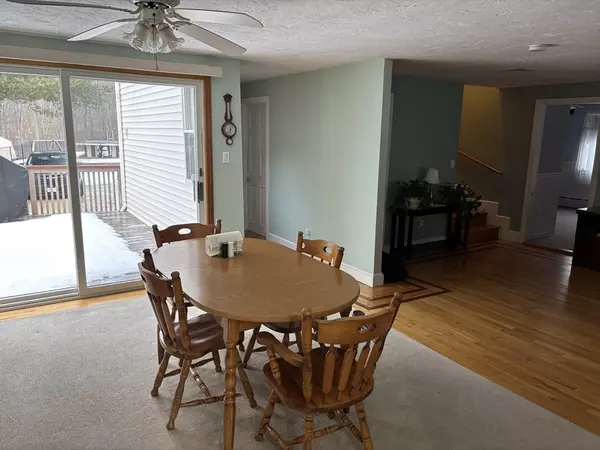5 Beds
3.5 Baths
4,795 SqFt
5 Beds
3.5 Baths
4,795 SqFt
OPEN HOUSE
Fri Feb 28, 4:30pm - 6:30pm
Sat Mar 01, 11:30am - 1:00pm
Sun Mar 02, 11:30am - 12:30pm
Key Details
Property Type Single Family Home
Sub Type Single Family Residence
Listing Status Active
Purchase Type For Sale
Square Footage 4,795 sqft
Price per Sqft $202
MLS Listing ID 73339371
Style Colonial
Bedrooms 5
Full Baths 3
Half Baths 1
HOA Y/N false
Year Built 1920
Annual Tax Amount $12,404
Tax Year 2025
Lot Size 1.040 Acres
Acres 1.04
Property Sub-Type Single Family Residence
Property Description
Location
State MA
County Middlesex
Zoning S40
Direction Charles Street right on Haverhill Street
Rooms
Family Room Closet/Cabinets - Custom Built, Flooring - Wall to Wall Carpet
Basement Full, Finished, Walk-Out Access, Interior Entry
Primary Bedroom Level Second
Dining Room Ceiling Fan(s), Flooring - Hardwood, Deck - Exterior, Exterior Access, Open Floorplan
Kitchen Flooring - Hardwood, Window(s) - Picture, Dining Area, Deck - Exterior, Open Floorplan, Recessed Lighting
Interior
Interior Features Closet, High Speed Internet Hookup, Bathroom - 3/4, Bathroom - With Shower Stall, Breakfast Bar / Nook, Home Office, Exercise Room, 3/4 Bath, Kitchen, Inlaw Apt., Walk-up Attic
Heating Forced Air, Natural Gas
Cooling Central Air, Whole House Fan
Flooring Tile, Carpet, Hardwood, Flooring - Hardwood
Fireplaces Number 1
Appliance Gas Water Heater, Range, Dishwasher, Disposal
Laundry Bathroom - Half, Gas Dryer Hookup, Washer Hookup, First Floor
Exterior
Exterior Feature Porch, Deck, Deck - Vinyl, Balcony, Pool - Above Ground, Storage, Screens, Fenced Yard
Garage Spaces 3.0
Fence Fenced/Enclosed, Fenced
Pool Above Ground
Community Features Shopping, Park, Highway Access, House of Worship, Private School, Public School
Utilities Available for Gas Range, for Gas Oven, Washer Hookup
Roof Type Shingle
Total Parking Spaces 7
Garage Yes
Private Pool true
Building
Foundation Concrete Perimeter
Sewer Public Sewer
Water Public
Architectural Style Colonial
Schools
Elementary Schools Killiam
High Schools Rmhs
Others
Senior Community false
Acceptable Financing Contract
Listing Terms Contract
Helping real estate be fast, fun and stress-free!







