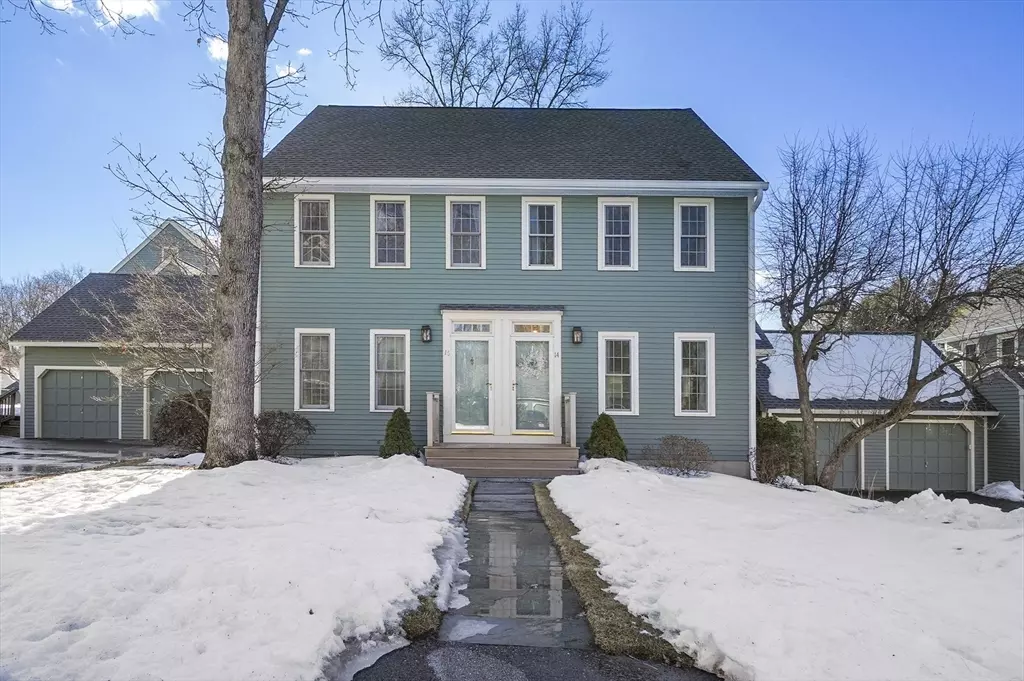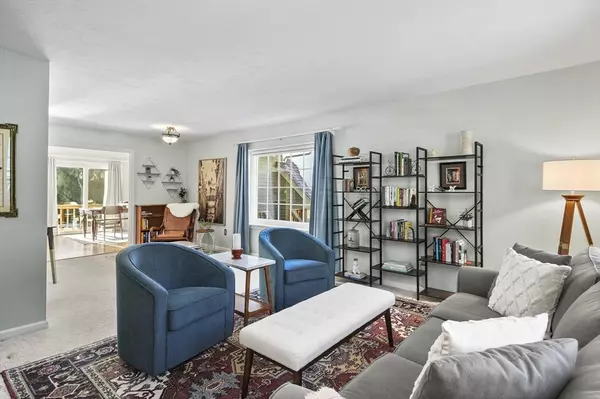2 Beds
2.5 Baths
1,590 SqFt
2 Beds
2.5 Baths
1,590 SqFt
OPEN HOUSE
Sat Mar 01, 12:00pm - 2:00pm
Key Details
Property Type Condo
Sub Type Condominium
Listing Status Active
Purchase Type For Sale
Square Footage 1,590 sqft
Price per Sqft $336
MLS Listing ID 73339226
Bedrooms 2
Full Baths 2
Half Baths 1
HOA Fees $624/mo
Year Built 1986
Annual Tax Amount $5,689
Tax Year 2025
Property Sub-Type Condominium
Property Description
Location
State MA
County Worcester
Zoning MF-2 9
Direction Route 9 to South Meadow Community, follow signs once inside the complex
Rooms
Basement Y
Primary Bedroom Level Second
Dining Room Exterior Access, Open Floorplan
Kitchen Flooring - Hardwood, Window(s) - Bay/Bow/Box, Dining Area, Countertops - Stone/Granite/Solid, Deck - Exterior, Exterior Access, Open Floorplan, Slider, Stainless Steel Appliances
Interior
Interior Features Cable Hookup, Recessed Lighting, Bonus Room, Exercise Room, High Speed Internet
Heating Forced Air, Natural Gas
Cooling Central Air
Flooring Tile, Carpet, Hardwood, Flooring - Wall to Wall Carpet, Flooring - Stone/Ceramic Tile
Fireplaces Number 1
Fireplaces Type Family Room
Appliance Range, Dishwasher, Disposal, Microwave, Refrigerator, Washer, Dryer
Laundry Electric Dryer Hookup, Washer Hookup, In Basement, In Unit
Exterior
Exterior Feature Deck - Wood, Rain Gutters, Professional Landscaping, Tennis Court(s)
Garage Spaces 1.0
Pool Association, In Ground
Community Features Shopping
Utilities Available for Electric Range, for Electric Dryer, Washer Hookup
Roof Type Shingle
Total Parking Spaces 1
Garage Yes
Building
Story 4
Sewer Public Sewer
Water Public
Schools
Elementary Schools Beal
Middle Schools Oak/Sherwood
High Schools Shs/St Johns
Others
Pets Allowed Yes
Senior Community false
Helping real estate be fast, fun and stress-free!







