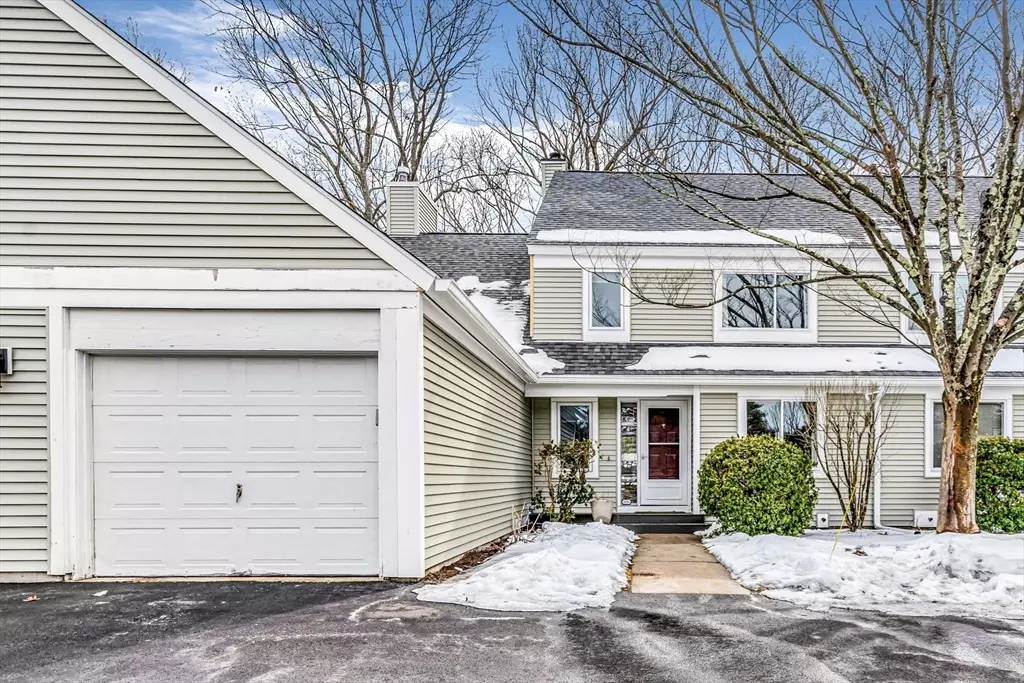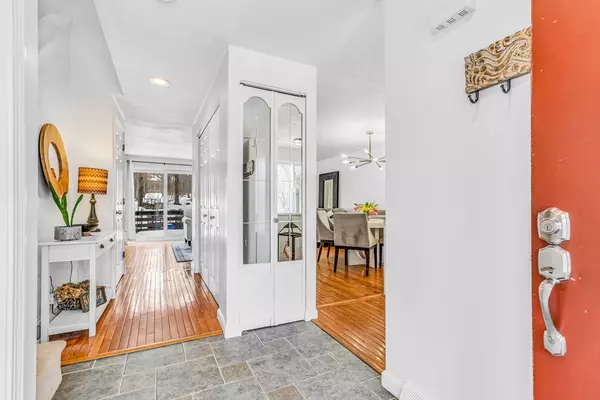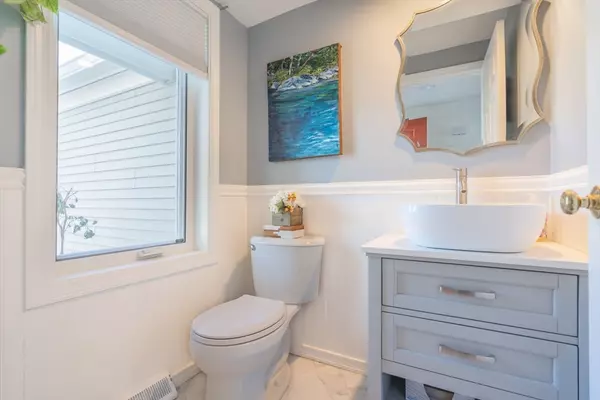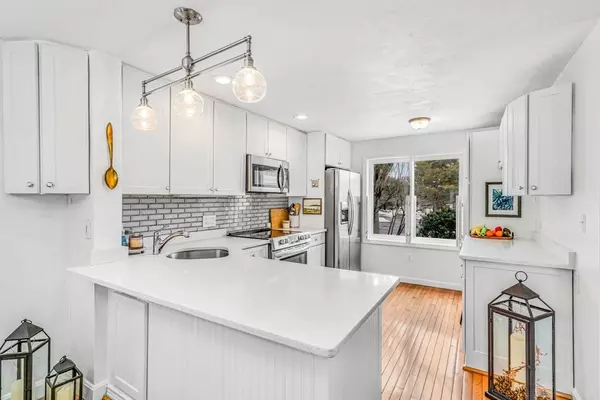2 Beds
2.5 Baths
1,630 SqFt
2 Beds
2.5 Baths
1,630 SqFt
OPEN HOUSE
Sat Mar 01, 12:00pm - 1:30pm
Sun Mar 02, 11:30am - 1:00pm
Key Details
Property Type Condo
Sub Type Condominium
Listing Status Active
Purchase Type For Sale
Square Footage 1,630 sqft
Price per Sqft $305
MLS Listing ID 73338994
Bedrooms 2
Full Baths 2
Half Baths 1
HOA Fees $467
Year Built 1986
Annual Tax Amount $4,132
Tax Year 2024
Property Sub-Type Condominium
Property Description
Location
State MA
County Norfolk
Zoning RES
Direction Rt 140 to Grove Street. Grove to Forge Hill onto Stone Ridge
Rooms
Family Room Flooring - Laminate
Basement Y
Primary Bedroom Level Second
Dining Room Flooring - Wood, Open Floorplan, Lighting - Pendant
Kitchen Flooring - Hardwood, Window(s) - Picture, Countertops - Stone/Granite/Solid, Countertops - Upgraded, Open Floorplan, Recessed Lighting, Lighting - Pendant
Interior
Interior Features Closet, Bonus Room
Heating Forced Air, Natural Gas
Cooling Central Air
Flooring Tile, Carpet, Hardwood, Laminate
Fireplaces Number 1
Fireplaces Type Living Room
Appliance Range, Dishwasher, Disposal, Microwave, Refrigerator, Washer, Dryer
Laundry Laundry Closet, Second Floor, In Unit, Electric Dryer Hookup, Washer Hookup
Exterior
Exterior Feature Deck - Wood
Garage Spaces 1.0
Pool Association
Community Features Public Transportation, Shopping, Pool, Tennis Court(s), Park, Walk/Jog Trails, Golf, Medical Facility, Highway Access, House of Worship, Private School, Public School, T-Station
Utilities Available for Electric Range, for Electric Dryer, Washer Hookup
Waterfront Description Beach Front,1 to 2 Mile To Beach
Roof Type Shingle
Total Parking Spaces 1
Garage Yes
Building
Story 2
Sewer Public Sewer
Water Public
Others
Pets Allowed Yes w/ Restrictions
Senior Community false
Helping real estate be fast, fun and stress-free!







