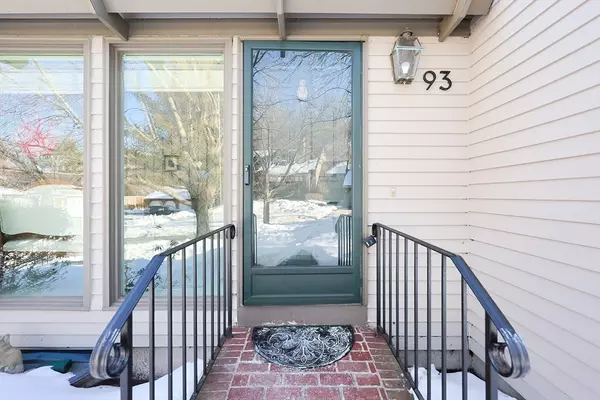3 Beds
2.5 Baths
2,678 SqFt
3 Beds
2.5 Baths
2,678 SqFt
OPEN HOUSE
Sun Mar 02, 1:00pm - 3:00pm
Key Details
Property Type Condo
Sub Type Condominium
Listing Status Active
Purchase Type For Sale
Square Footage 2,678 sqft
Price per Sqft $466
MLS Listing ID 73338486
Bedrooms 3
Full Baths 2
Half Baths 1
HOA Fees $1,408/mo
Year Built 1984
Annual Tax Amount $11,674
Tax Year 2024
Lot Size 435 Sqft
Acres 0.01
Property Sub-Type Condominium
Property Description
Location
State MA
County Middlesex
Zoning RD-4
Direction Concord Ave or Walnut St. to Potter Pond to #93 or use GPS
Rooms
Family Room Flooring - Laminate, Recessed Lighting
Basement Y
Primary Bedroom Level First
Dining Room Flooring - Hardwood, Chair Rail, Wainscoting, Lighting - Overhead
Kitchen Flooring - Stone/Ceramic Tile, Dining Area, Cabinets - Upgraded, Recessed Lighting
Interior
Interior Features Study, Foyer, Central Vacuum
Heating Forced Air, Natural Gas
Cooling Central Air
Flooring Tile, Hardwood, Parquet, Laminate, Flooring - Hardwood
Fireplaces Number 1
Fireplaces Type Dining Room, Living Room
Appliance Oven, Dishwasher, Disposal, Microwave, Range, Refrigerator
Laundry Electric Dryer Hookup, Washer Hookup, First Floor, In Unit
Exterior
Exterior Feature Patio - Enclosed, Rain Gutters, Professional Landscaping
Garage Spaces 2.0
Community Features Shopping, Tennis Court(s), Park, Walk/Jog Trails, Golf, Conservation Area, Highway Access
Utilities Available for Electric Dryer, Washer Hookup
Roof Type Wood
Total Parking Spaces 2
Garage Yes
Building
Story 2
Sewer Public Sewer
Water Public
Schools
Elementary Schools Bowman
Middle Schools Clarke
High Schools Lexington
Others
Pets Allowed Yes w/ Restrictions
Senior Community false
Helping real estate be fast, fun and stress-free!







