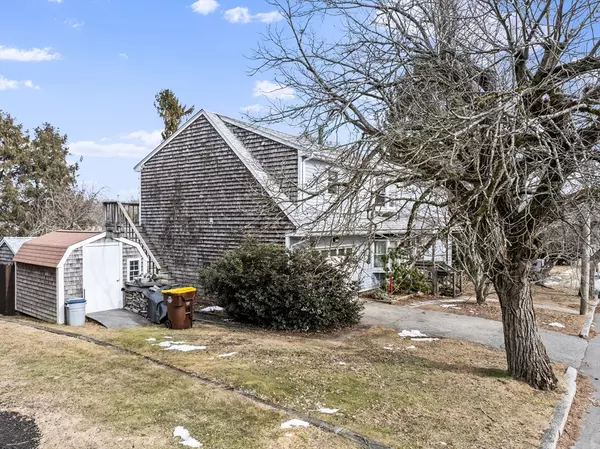5 Beds
2 Baths
2,997 SqFt
5 Beds
2 Baths
2,997 SqFt
OPEN HOUSE
Sun Mar 02, 11:00am - 1:00pm
Key Details
Property Type Multi-Family
Sub Type Multi Family
Listing Status Active
Purchase Type For Sale
Square Footage 2,997 sqft
Price per Sqft $196
MLS Listing ID 73337952
Bedrooms 5
Full Baths 2
Year Built 1963
Annual Tax Amount $4,455
Tax Year 2024
Lot Size 10,890 Sqft
Acres 0.25
Property Sub-Type Multi Family
Property Description
Location
State MA
County Bristol
Zoning S
Direction County St to California St.
Rooms
Basement Full, Partially Finished, Bulkhead, Concrete
Interior
Interior Features Sunroom, Storage, Bathroom With Tub & Shower, Cathedral/Vaulted Ceilings, Stone/Granite/Solid Counters, Open Floorplan, Remodeled, Living Room, Kitchen, Family Room, Living RM/Dining RM Combo
Heating Baseboard, Oil, Electric, Wood Stove
Cooling Window Unit(s)
Flooring Tile, Vinyl, Carpet, Varies, Laminate, Hardwood
Fireplaces Number 1
Fireplaces Type Wood Burning
Appliance Range, Microwave, Refrigerator, Washer, Dryer, Plumbed For Ice Maker
Laundry Electric Dryer Hookup, Washer Hookup
Exterior
Exterior Feature Rain Gutters
Garage Spaces 1.0
Fence Fenced/Enclosed, Fenced
Pool Above Ground
Community Features Public Transportation, Park, Highway Access, Public School
Utilities Available for Gas Range, for Electric Range, for Gas Oven, for Electric Oven, for Electric Dryer, Washer Hookup, Icemaker Connection, Varies per Unit
Roof Type Asphalt/Composition Shingles
Total Parking Spaces 1
Garage Yes
Building
Story 3
Foundation Concrete Perimeter
Sewer Public Sewer
Water Public
Others
Senior Community false
Acceptable Financing Contract
Listing Terms Contract
Helping real estate be fast, fun and stress-free!







