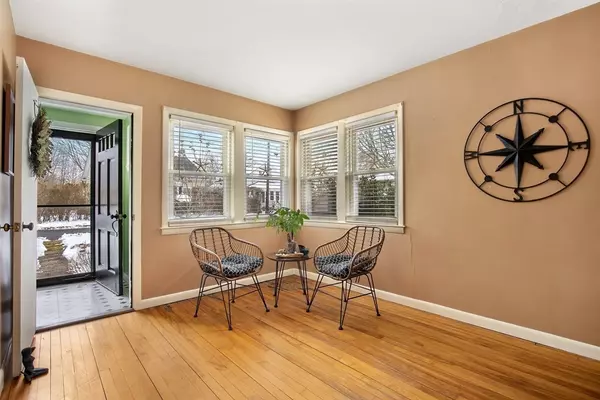4 Beds
3 Baths
1,885 SqFt
4 Beds
3 Baths
1,885 SqFt
OPEN HOUSE
Sat Feb 22, 11:00am - 1:00pm
Sun Feb 23, 12:00pm - 2:00pm
Key Details
Property Type Single Family Home
Sub Type Single Family Residence
Listing Status Active
Purchase Type For Sale
Square Footage 1,885 sqft
Price per Sqft $368
MLS Listing ID 73335750
Style Cape
Bedrooms 4
Full Baths 3
HOA Y/N false
Year Built 1871
Annual Tax Amount $4,806
Tax Year 2025
Lot Size 0.280 Acres
Acres 0.28
Property Sub-Type Single Family Residence
Property Description
Location
State MA
County Barnstable
Area Hyannis
Zoning 1
Direction Pitchers Way then left to W Main St, at circle take 3rd exit onto Main St, right on Chase to 51
Rooms
Basement Partial, Bulkhead, Slab
Primary Bedroom Level First
Dining Room Flooring - Wood, High Speed Internet Hookup, Lighting - Pendant
Kitchen Flooring - Vinyl, Countertops - Stone/Granite/Solid, Kitchen Island, Dryer Hookup - Electric, Exterior Access, Stainless Steel Appliances, Lighting - Pendant
Interior
Interior Features Bathroom - Full, Closet, Countertops - Paper Based, Attic Access, Accessory Apt., Sitting Room, Walk-up Attic
Heating Forced Air, Natural Gas
Cooling None
Flooring Wood, Tile, Vinyl, Flooring - Wood
Appliance Water Heater, Range, Dishwasher, Refrigerator, Washer, Dryer, Gas Cooktop
Laundry Washer Hookup, Sink, Electric Dryer Hookup, Exterior Access, In Basement
Exterior
Exterior Feature Patio, Rain Gutters, Storage, Garden
Community Features Public Transportation, Shopping, Park, Golf, Medical Facility, Laundromat, Highway Access, House of Worship, Marina, Private School, Public School
Utilities Available for Gas Range, for Gas Oven, for Electric Dryer, Washer Hookup
Waterfront Description Beach Front,Bay,1 to 2 Mile To Beach,Beach Ownership(Public)
Roof Type Shingle
Total Parking Spaces 6
Garage No
Building
Lot Description Level
Foundation Stone
Sewer Public Sewer
Water Public
Architectural Style Cape
Others
Senior Community false
Acceptable Financing Estate Sale
Listing Terms Estate Sale
Virtual Tour https://visithome.ai/G6ge7TB4x5UCdvH9vwx8YP
Helping real estate be fast, fun and stress-free!







