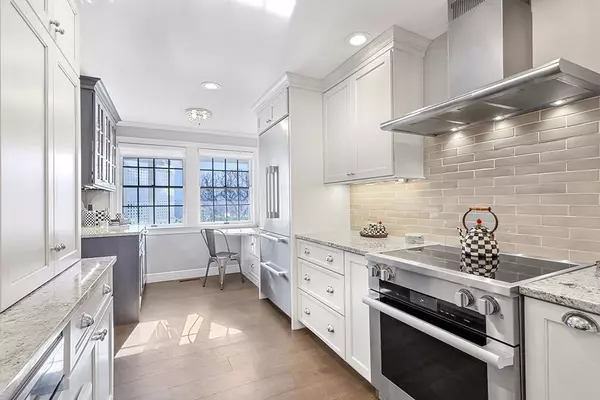2 Beds
2.5 Baths
3,481 SqFt
2 Beds
2.5 Baths
3,481 SqFt
OPEN HOUSE
Sat Feb 22, 11:00am - 1:00pm
Key Details
Property Type Condo
Sub Type Condominium
Listing Status Active
Purchase Type For Sale
Square Footage 3,481 sqft
Price per Sqft $248
MLS Listing ID 73336941
Bedrooms 2
Full Baths 2
Half Baths 1
HOA Fees $725/mo
Year Built 1988
Annual Tax Amount $10,825
Tax Year 2025
Property Sub-Type Condominium
Property Description
Location
State MA
County Middlesex
Zoning A
Direction Rte 85 to cedar street ext to Wedgewood to Highcroft
Rooms
Family Room Flooring - Wall to Wall Carpet, Balcony - Interior, Recessed Lighting, Lighting - Pendant, Crown Molding
Basement Y
Primary Bedroom Level Main, First
Dining Room Skylight, Cathedral Ceiling(s), Flooring - Hardwood, Balcony - Interior, Breakfast Bar / Nook, Deck - Exterior, Open Floorplan, Recessed Lighting, Remodeled, Lighting - Pendant
Kitchen Flooring - Hardwood, Window(s) - Picture, Pantry, Countertops - Stone/Granite/Solid, Countertops - Upgraded, Breakfast Bar / Nook, Cabinets - Upgraded, Recessed Lighting, Remodeled, Stainless Steel Appliances, Wine Chiller, Lighting - Overhead
Interior
Interior Features Recessed Lighting, Closet, Loft, Bonus Room
Heating Forced Air, Natural Gas
Cooling Central Air
Flooring Wood, Tile, Carpet, Marble, Hardwood, Stone / Slate, Flooring - Wall to Wall Carpet
Fireplaces Number 1
Fireplaces Type Dining Room, Living Room
Appliance Microwave, ENERGY STAR Qualified Refrigerator, Wine Refrigerator, ENERGY STAR Qualified Dryer, ENERGY STAR Qualified Dishwasher, ENERGY STAR Qualified Washer, Range, Oven
Laundry Bathroom - Half, First Floor, In Unit, Washer Hookup
Exterior
Exterior Feature Porch, Deck, Covered Patio/Deck, Screens, Professional Landscaping, Sprinkler System, Stone Wall
Garage Spaces 1.0
Community Features Public Transportation, Shopping, Park, Walk/Jog Trails, Golf, Medical Facility, Bike Path, Conservation Area, Highway Access, House of Worship, Private School, Public School, T-Station
Utilities Available Washer Hookup
Waterfront Description Beach Front,Lake/Pond,1/10 to 3/10 To Beach,Beach Ownership(Public)
Roof Type Shingle
Total Parking Spaces 3
Garage Yes
Building
Story 3
Sewer Private Sewer
Water Well
Schools
Elementary Schools Marathon
Middle Schools Hms
High Schools Hhs
Others
Pets Allowed Yes w/ Restrictions
Senior Community false
Virtual Tour https://www.lindseyfligerphotography.com/19-Highcroft-Way-REEL-VIDEO/n-3rBQpB
Helping real estate be fast, fun and stress-free!







