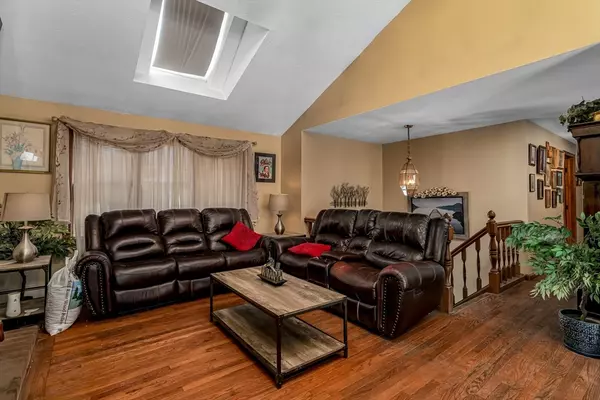3 Beds
2 Baths
1,550 SqFt
3 Beds
2 Baths
1,550 SqFt
OPEN HOUSE
Sat Feb 22, 11:00am - 2:00pm
Sun Feb 23, 11:00am - 2:00pm
Key Details
Property Type Single Family Home
Sub Type Single Family Residence
Listing Status Active
Purchase Type For Sale
Square Footage 1,550 sqft
Price per Sqft $322
MLS Listing ID 73336023
Style Split Entry
Bedrooms 3
Full Baths 2
HOA Y/N false
Year Built 1988
Annual Tax Amount $5,423
Tax Year 2025
Property Sub-Type Single Family Residence
Property Description
Location
State MA
County Worcester
Zoning Res
Direction Clark to Leo to Fernwood
Rooms
Family Room Flooring - Vinyl
Basement Full, Finished, Interior Entry, Garage Access
Primary Bedroom Level Main, First
Dining Room Flooring - Hardwood, Balcony / Deck, Balcony - Exterior, Deck - Exterior, Exterior Access, Open Floorplan, Slider
Kitchen Ceiling Fan(s), Flooring - Stone/Ceramic Tile, Countertops - Stone/Granite/Solid, Countertops - Upgraded
Interior
Interior Features Attic Access, Entry Hall, Center Hall
Heating Central, Baseboard, Oil
Cooling None
Flooring Wood, Tile, Vinyl, Flooring - Vinyl, Flooring - Hardwood
Fireplaces Number 1
Fireplaces Type Living Room
Appliance Water Heater, Range, Dishwasher, Microwave
Laundry Flooring - Stone/Ceramic Tile, In Basement
Exterior
Exterior Feature Deck - Composite, Pool - Inground Heated, Cabana, Professional Landscaping, Fenced Yard
Garage Spaces 2.0
Fence Fenced
Pool Pool - Inground Heated
Community Features Walk/Jog Trails, Medical Facility, Highway Access, House of Worship, Private School
Utilities Available for Electric Range
Roof Type Shingle
Total Parking Spaces 2
Garage Yes
Private Pool true
Building
Lot Description Wooded
Foundation Concrete Perimeter
Sewer Public Sewer
Water Public
Architectural Style Split Entry
Others
Senior Community false
Helping real estate be fast, fun and stress-free!







