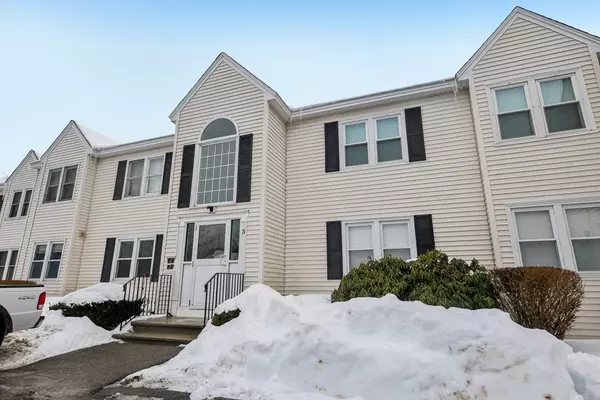2 Beds
1 Bath
944 SqFt
2 Beds
1 Bath
944 SqFt
OPEN HOUSE
Sat Feb 22, 12:00pm - 1:30pm
Key Details
Property Type Condo
Sub Type Condominium
Listing Status Active
Purchase Type For Sale
Square Footage 944 sqft
Price per Sqft $365
MLS Listing ID 73335725
Bedrooms 2
Full Baths 1
HOA Fees $373/mo
Year Built 1985
Annual Tax Amount $2,999
Tax Year 2025
Property Sub-Type Condominium
Property Description
Location
State MA
County Middlesex
Zoning res
Direction Off Broadway. Unit #9 is in Building 3.
Rooms
Basement Y
Primary Bedroom Level First
Kitchen Flooring - Vinyl, Dining Area
Interior
Heating Forced Air, Natural Gas
Cooling Central Air
Flooring Vinyl, Carpet
Appliance Range, Dishwasher, Microwave, Refrigerator
Laundry Washer Hookup, In Basement, In Building
Exterior
Exterior Feature Deck
Community Features Public Transportation, Shopping, Golf
Utilities Available for Gas Range
Roof Type Shingle
Total Parking Spaces 2
Garage No
Building
Story 1
Sewer Public Sewer
Water Public
Others
Senior Community false
Virtual Tour https://www.zillow.com/view-imx/4a5de9f3-fe64-4810-9836-108fa7fecda9?setAttribution=mls&wl=true&initialViewType=pano&utm_source=dashboard
Helping real estate be fast, fun and stress-free!







