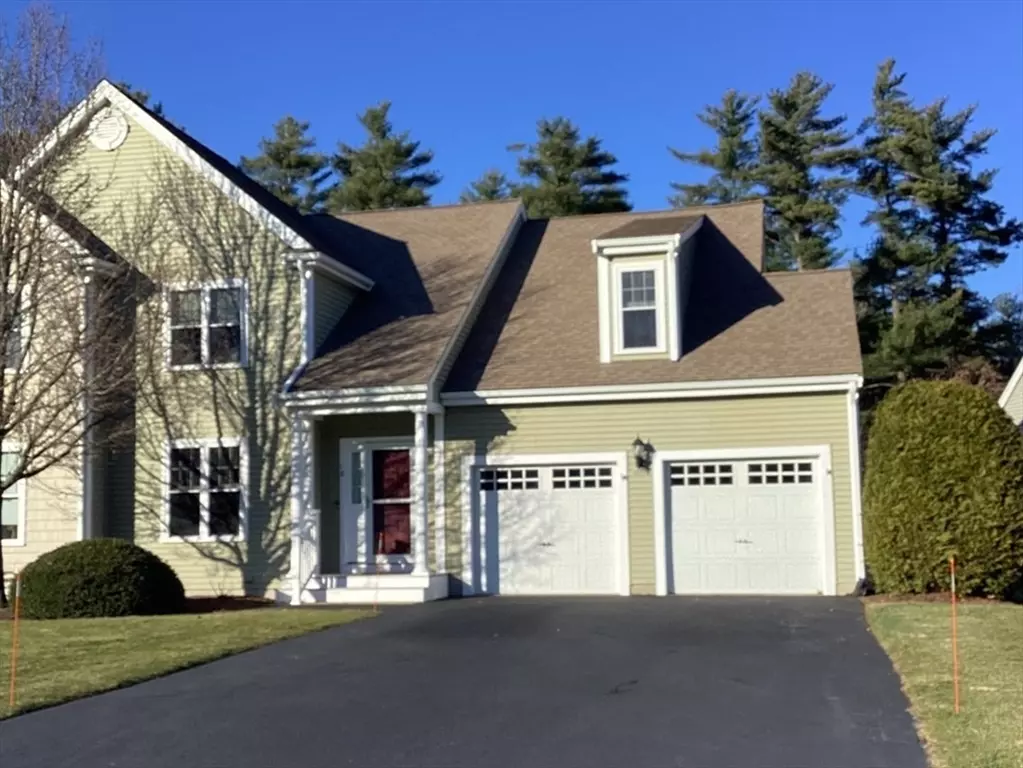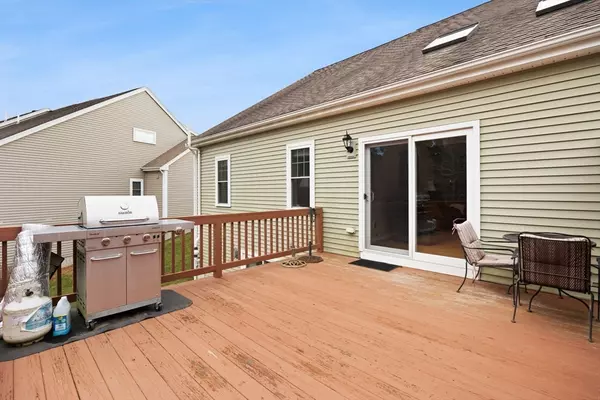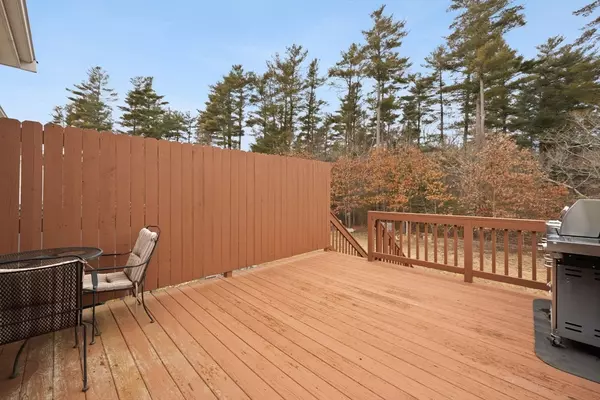2 Beds
2.5 Baths
2,075 SqFt
2 Beds
2.5 Baths
2,075 SqFt
Key Details
Property Type Condo
Sub Type Condominium
Listing Status Active Under Contract
Purchase Type For Sale
Square Footage 2,075 sqft
Price per Sqft $260
MLS Listing ID 73334418
Bedrooms 2
Full Baths 2
Half Baths 1
HOA Fees $450/mo
Year Built 2008
Annual Tax Amount $5,832
Tax Year 2024
Property Sub-Type Condominium
Property Description
Location
State MA
County Plymouth
Zoning c
Direction SOUTH PURCHASE ESTATES
Rooms
Basement Y
Primary Bedroom Level Main, First
Kitchen Flooring - Stone/Ceramic Tile, Dining Area, Countertops - Stone/Granite/Solid, Cabinets - Upgraded, Recessed Lighting, Stainless Steel Appliances, Gas Stove, Lighting - Pendant
Interior
Interior Features Bonus Room
Heating Forced Air, Natural Gas
Cooling Central Air
Flooring Wood, Tile, Hardwood, Flooring - Hardwood
Fireplaces Number 1
Fireplaces Type Living Room
Appliance Range, Dishwasher, Microwave, Refrigerator, Washer, Dryer
Laundry First Floor, In Unit
Exterior
Exterior Feature Deck, Deck - Wood
Garage Spaces 2.0
Community Features Shopping, Tennis Court(s), Highway Access
Utilities Available for Gas Range
Roof Type Shingle
Total Parking Spaces 2
Garage Yes
Building
Story 2
Sewer Private Sewer
Water Public
Schools
Elementary Schools Mary K Goode
Middle Schools Nickles Middle
High Schools Mhs
Others
Pets Allowed Yes w/ Restrictions
Senior Community false
Helping real estate be fast, fun and stress-free!







