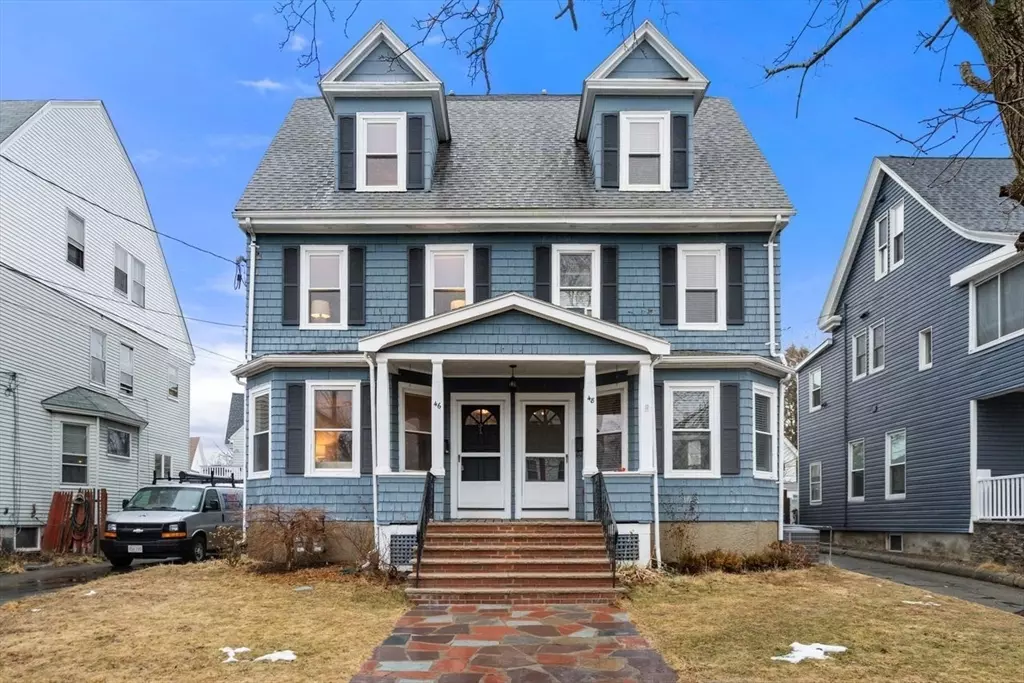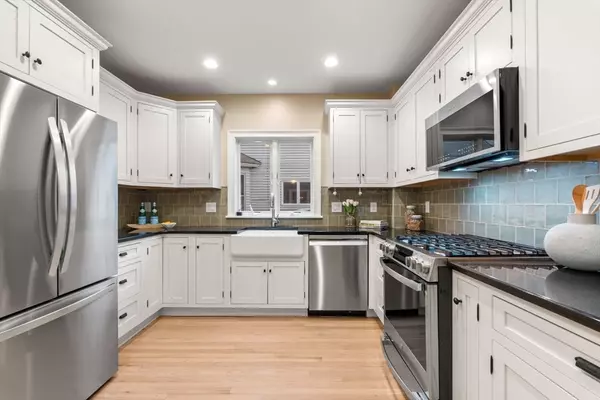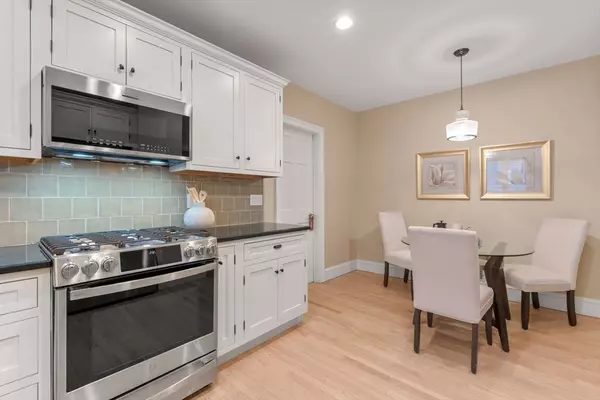4 Beds
1 Bath
1,770 SqFt
4 Beds
1 Bath
1,770 SqFt
OPEN HOUSE
Sat Feb 22, 1:30pm - 3:30pm
Key Details
Property Type Condo
Sub Type Condominium
Listing Status Active
Purchase Type For Sale
Square Footage 1,770 sqft
Price per Sqft $445
MLS Listing ID 73332679
Bedrooms 4
Full Baths 1
HOA Fees $315/mo
Year Built 1910
Annual Tax Amount $5,641
Tax Year 2025
Property Sub-Type Condominium
Property Description
Location
State MA
County Middlesex
Zoning res
Direction Riverside Ave to Pembroker St to Cushing St
Rooms
Basement Y
Primary Bedroom Level Second
Dining Room Flooring - Wood, Window(s) - Bay/Bow/Box
Kitchen Flooring - Wood, Dining Area, Countertops - Stone/Granite/Solid, Exterior Access, Recessed Lighting, Remodeled, Stainless Steel Appliances, Gas Stove
Interior
Interior Features Mud Room
Heating Forced Air, Natural Gas
Cooling Central Air
Flooring Hardwood
Appliance Range, Dishwasher, Disposal, Microwave, Refrigerator, Washer, Dryer
Laundry In Basement, In Unit, Gas Dryer Hookup, Electric Dryer Hookup, Washer Hookup
Exterior
Exterior Feature Porch, Patio, Storage, Fenced Yard, Garden, Rain Gutters, Sprinkler System
Fence Fenced
Community Features Public Transportation, Shopping, Walk/Jog Trails, Highway Access, House of Worship, Public School
Utilities Available for Gas Range, for Gas Oven, for Gas Dryer, for Electric Dryer, Washer Hookup
Roof Type Shingle
Total Parking Spaces 1
Garage No
Building
Story 3
Sewer Public Sewer
Water Public
Others
Senior Community false
Virtual Tour https://player.vimeo.com/progressive_redirect/playback/1053881389/rendition/1440p/file.mp4?loc=external&signature=e251629abb04615dc69ee0ad96a373f20e75d3e5bfbe952c8656853f96cdf5f5
Helping real estate be fast, fun and stress-free!







