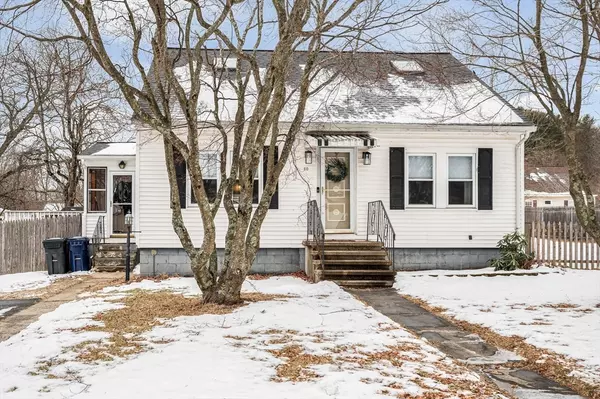3 Beds
1.5 Baths
1,313 SqFt
3 Beds
1.5 Baths
1,313 SqFt
Key Details
Property Type Single Family Home
Sub Type Single Family Residence
Listing Status Pending
Purchase Type For Sale
Square Footage 1,313 sqft
Price per Sqft $395
MLS Listing ID 73332601
Style Cape
Bedrooms 3
Full Baths 1
Half Baths 1
HOA Y/N false
Year Built 1950
Annual Tax Amount $4,102
Tax Year 2024
Lot Size 10,018 Sqft
Acres 0.23
Property Sub-Type Single Family Residence
Property Description
Location
State MA
County Middlesex
Zoning R1
Direction Take Varnum Road to Francis Street, to #60 Francis.
Rooms
Basement Full, Partially Finished
Primary Bedroom Level Second
Dining Room Flooring - Hardwood, Window(s) - Bay/Bow/Box
Kitchen Kitchen Island, Stainless Steel Appliances
Interior
Interior Features Internet Available - Unknown
Heating Steam, Oil, Ductless
Cooling Ductless
Flooring Wood, Tile, Vinyl, Carpet, Laminate, Hardwood
Appliance Electric Water Heater, Range, Dishwasher, Microwave, Refrigerator, Washer, Dryer
Laundry Electric Dryer Hookup, Washer Hookup
Exterior
Exterior Feature Deck, Deck - Wood, Patio, Pool - Above Ground, Cabana
Fence Fenced/Enclosed
Pool Above Ground
Community Features Public Transportation, Shopping, Park, Walk/Jog Trails, Golf, Medical Facility, Laundromat, Conservation Area, House of Worship, Public School, T-Station, University
Utilities Available for Electric Range, for Electric Dryer, Washer Hookup
Roof Type Shingle
Total Parking Spaces 4
Garage No
Private Pool true
Building
Lot Description Level
Foundation Block
Sewer Public Sewer
Water Public
Architectural Style Cape
Schools
Elementary Schools Brookside
Middle Schools Richardson
High Schools Dracut
Others
Senior Community false
Helping real estate be fast, fun and stress-free!







