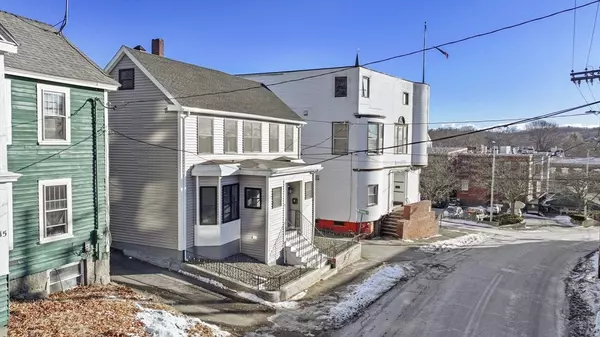2 Beds
2 Baths
1,040 SqFt
2 Beds
2 Baths
1,040 SqFt
Key Details
Property Type Condo
Sub Type Condominium
Listing Status Active
Purchase Type For Sale
Square Footage 1,040 sqft
Price per Sqft $552
MLS Listing ID 73332475
Bedrooms 2
Full Baths 2
HOA Fees $215/mo
Year Built 1890
Annual Tax Amount $7,818
Tax Year 2025
Lot Size 3,484 Sqft
Acres 0.08
Property Sub-Type Condominium
Property Description
Location
State MA
County Essex
Zoning Res
Direction Take main st and turn on to High Street.
Rooms
Basement Y
Primary Bedroom Level First
Kitchen Flooring - Hardwood, Countertops - Stone/Granite/Solid, Countertops - Upgraded, Kitchen Island, Open Floorplan, Recessed Lighting
Interior
Heating Forced Air, Natural Gas
Cooling Central Air
Fireplaces Number 1
Fireplaces Type Living Room
Laundry In Basement
Exterior
Exterior Feature Patio
Community Features Public Transportation, Shopping, Park, Walk/Jog Trails, Highway Access, Public School
Roof Type Shingle
Total Parking Spaces 2
Garage No
Building
Story 1
Sewer Public Sewer
Water Public
Schools
Elementary Schools Cashman
Middle Schools Ams
High Schools Ahs
Others
Senior Community false
Helping real estate be fast, fun and stress-free!







