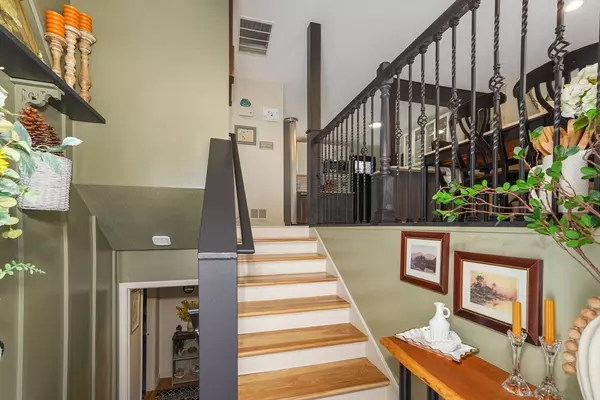3 Beds
1 Bath
1,631 SqFt
3 Beds
1 Bath
1,631 SqFt
Key Details
Property Type Single Family Home
Sub Type Single Family Residence
Listing Status Active
Purchase Type For Sale
Square Footage 1,631 sqft
Price per Sqft $285
MLS Listing ID 73332342
Style Contemporary,Split Entry
Bedrooms 3
Full Baths 1
HOA Y/N false
Year Built 1984
Annual Tax Amount $5,514
Tax Year 2025
Lot Size 1.100 Acres
Acres 1.1
Property Sub-Type Single Family Residence
Property Description
Location
State MA
County Worcester
Zoning R2
Direction Clark St - Holly Drive
Rooms
Basement Full, Partially Finished, Walk-Out Access, Interior Entry, Concrete
Primary Bedroom Level First
Dining Room Flooring - Vinyl, Open Floorplan
Kitchen Flooring - Vinyl, Countertops - Stone/Granite/Solid, Cabinets - Upgraded, Deck - Exterior, Recessed Lighting, Remodeled, Stainless Steel Appliances, Lighting - Overhead
Interior
Heating Central, Forced Air, Oil, Ductless
Cooling Ductless
Flooring Carpet, Vinyl / VCT
Appliance Electric Water Heater, Range, Dishwasher, Refrigerator, Range Hood
Laundry In Basement, Electric Dryer Hookup, Washer Hookup
Exterior
Exterior Feature Deck - Wood, Rain Gutters, Storage, Professional Landscaping
Garage Spaces 2.0
Utilities Available for Gas Range, for Electric Dryer, Washer Hookup, Generator Connection
Roof Type Shingle
Total Parking Spaces 10
Garage Yes
Building
Lot Description Cul-De-Sac, Wooded, Level
Foundation Concrete Perimeter
Sewer Private Sewer
Water Private
Architectural Style Contemporary, Split Entry
Others
Senior Community false
Helping real estate be fast, fun and stress-free!







