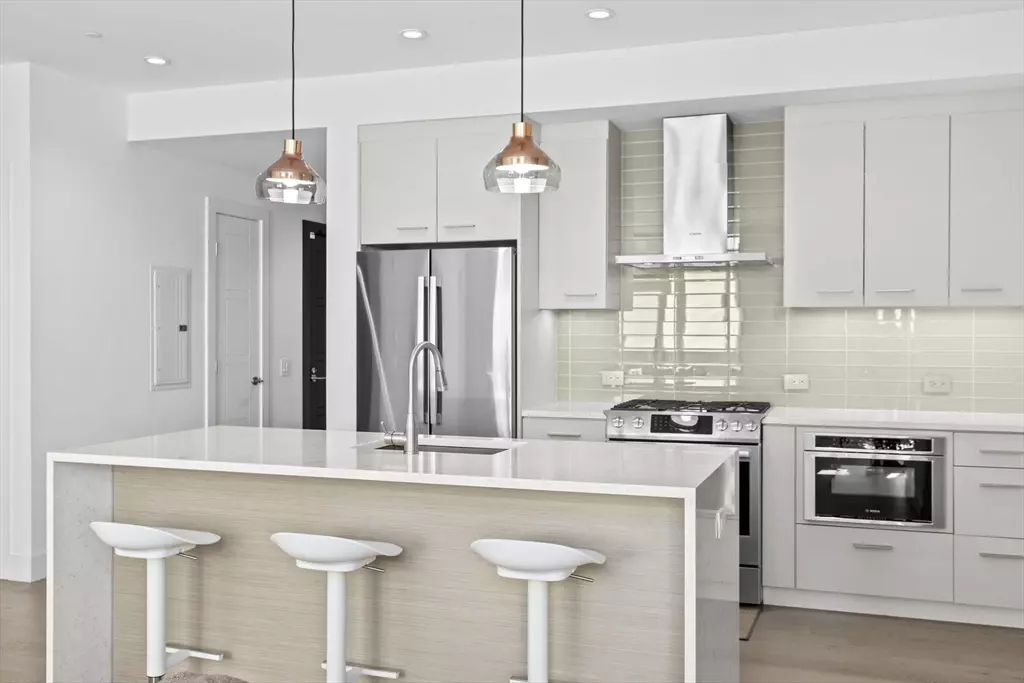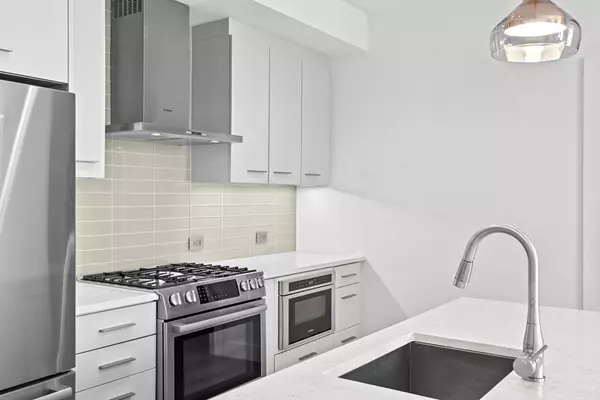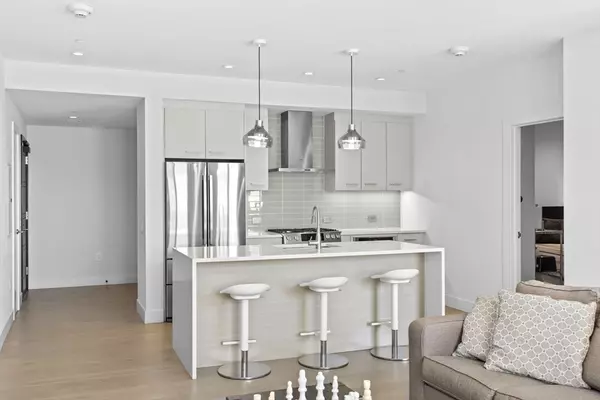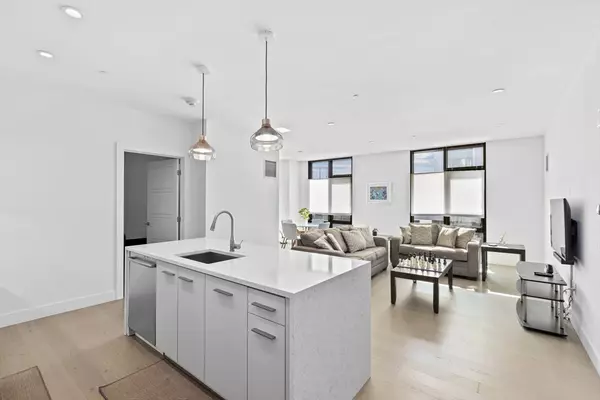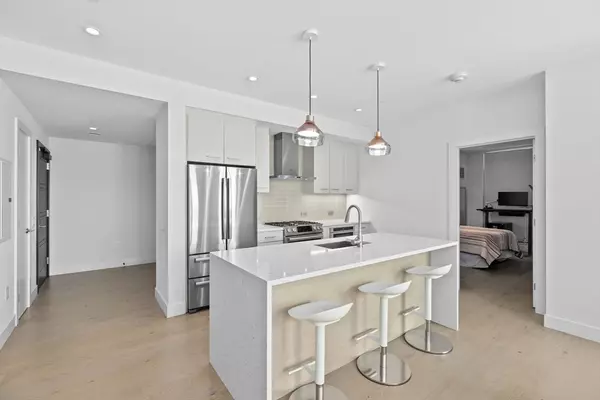2 Beds
2 Baths
1,270 SqFt
2 Beds
2 Baths
1,270 SqFt
Key Details
Property Type Condo
Sub Type Condominium
Listing Status Active
Purchase Type For Sale
Square Footage 1,270 sqft
Price per Sqft $960
MLS Listing ID 73328745
Bedrooms 2
Full Baths 2
HOA Fees $1,344/mo
Year Built 2019
Annual Tax Amount $8,793
Tax Year 2024
Property Description
Location
State MA
County Suffolk
Area South End
Zoning res
Direction Harrison Ave to Traveler St.
Rooms
Basement N
Interior
Interior Features Elevator
Heating Forced Air, Heat Pump, Unit Control
Cooling Central Air
Flooring Wood, Tile
Appliance Range, Dishwasher, Disposal, Microwave, Refrigerator, Washer, Dryer, Range Hood
Laundry In Unit
Exterior
Exterior Feature Deck, Deck - Roof + Access Rights, Decorative Lighting, Screens, Professional Landscaping
Garage Spaces 1.0
Community Features Public Transportation, Shopping, Park, Walk/Jog Trails, Medical Facility, Bike Path, Highway Access, House of Worship, Public School, T-Station
Utilities Available for Gas Range
Waterfront Description Beach Front,Harbor,3/10 to 1/2 Mile To Beach,Beach Ownership(Public)
Roof Type Rubber
Garage Yes
Building
Story 7
Sewer Public Sewer
Water Public
Others
Pets Allowed Yes w/ Restrictions
Senior Community false
Helping real estate be fast, fun and stress-free!


