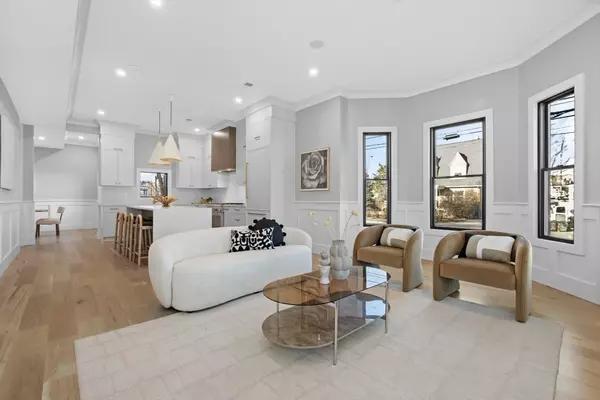4 Beds
4.5 Baths
3,402 SqFt
4 Beds
4.5 Baths
3,402 SqFt
OPEN HOUSE
Sat Jan 18, 12:00pm - 1:30pm
Sun Jan 19, 12:00pm - 1:30pm
Key Details
Property Type Condo
Sub Type Condominium
Listing Status Active
Purchase Type For Sale
Square Footage 3,402 sqft
Price per Sqft $529
MLS Listing ID 73326338
Bedrooms 4
Full Baths 4
Half Baths 1
HOA Fees $213/mo
Year Built 1900
Tax Year 2024
Lot Size 0.260 Acres
Acres 0.26
Property Description
Location
State MA
County Middlesex
Zoning MR1
Direction Crafts Street to Central Avenue.
Rooms
Basement Y
Primary Bedroom Level Second
Interior
Interior Features Bathroom
Heating Forced Air, Heat Pump, Electric
Cooling Central Air, Heat Pump
Flooring Wood, Tile, Vinyl, Wood Laminate
Fireplaces Number 1
Appliance Range, Dishwasher, Disposal, Microwave, Refrigerator, Washer, Dryer, Range Hood
Laundry In Basement, In Unit
Exterior
Exterior Feature Porch, Patio, Fenced Yard, Screens, Rain Gutters, Professional Landscaping, Sprinkler System
Garage Spaces 1.0
Fence Fenced
Community Features Public Transportation, Shopping, Pool, Park, Medical Facility, Bike Path, Highway Access, House of Worship, Private School, Public School, T-Station
Utilities Available for Gas Range
Roof Type Shingle
Total Parking Spaces 1
Garage Yes
Building
Story 4
Sewer Public Sewer
Water Public, Individual Meter
Schools
Elementary Schools Horace Mann
Middle Schools Day Middle
High Schools Newton North
Others
Senior Community false
Helping real estate be fast, fun and stress-free!







