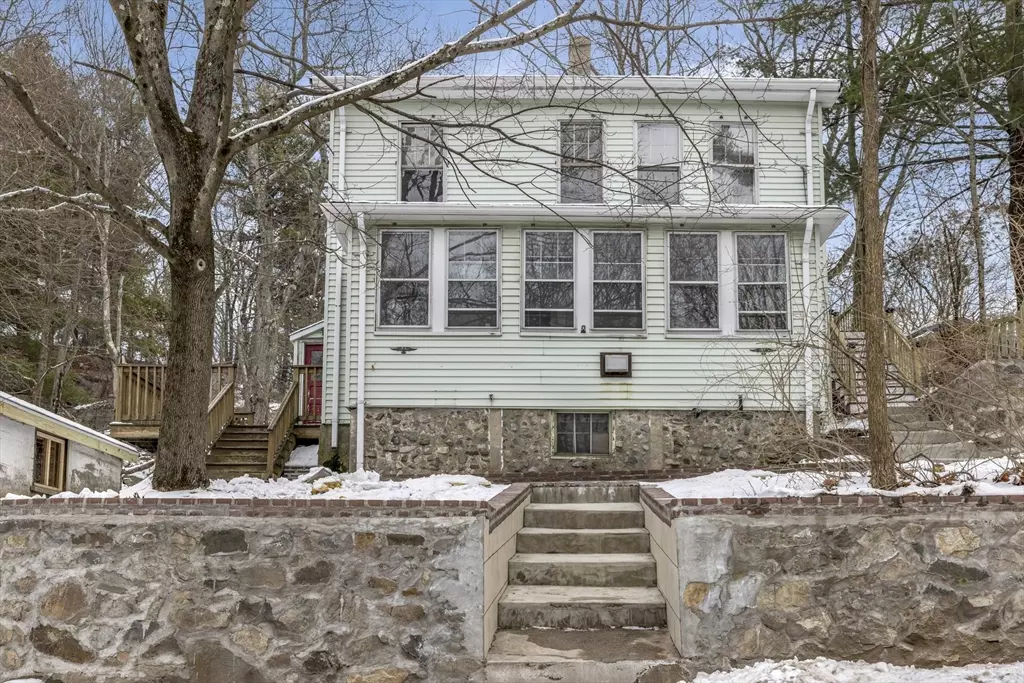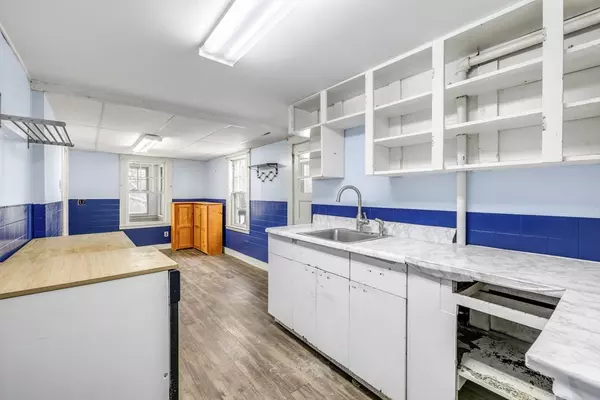4 Beds
1.5 Baths
2,074 SqFt
4 Beds
1.5 Baths
2,074 SqFt
OPEN HOUSE
Sat Jan 18, 11:30am - 1:00pm
Sun Jan 19, 11:30am - 1:00pm
Key Details
Property Type Single Family Home
Sub Type Single Family Residence
Listing Status Active
Purchase Type For Sale
Square Footage 2,074 sqft
Price per Sqft $312
MLS Listing ID 73326290
Style Colonial
Bedrooms 4
Full Baths 1
Half Baths 1
HOA Y/N false
Year Built 1918
Annual Tax Amount $7,160
Tax Year 2025
Lot Size 0.310 Acres
Acres 0.31
Property Description
Location
State MA
County Middlesex
Zoning URA
Direction Main St to Bay State Rd to West St
Rooms
Basement Partial, Unfinished
Primary Bedroom Level Second
Dining Room Flooring - Hardwood
Kitchen Flooring - Vinyl
Interior
Heating Forced Air, Oil
Cooling None
Flooring Wood, Carpet
Appliance Electric Water Heater
Laundry Electric Dryer Hookup, Washer Hookup, In Basement
Exterior
Exterior Feature Deck - Wood
Garage Spaces 1.0
Community Features Public Transportation, Shopping, Park, Golf, Medical Facility, Laundromat, Highway Access, Public School
Utilities Available for Electric Range, for Electric Oven
Roof Type Shingle
Total Parking Spaces 2
Garage Yes
Building
Lot Description Wooded
Foundation Concrete Perimeter, Stone
Sewer Public Sewer
Water Public
Architectural Style Colonial
Schools
Middle Schools Melrose Middle
High Schools Melrose High
Others
Senior Community false
Helping real estate be fast, fun and stress-free!







