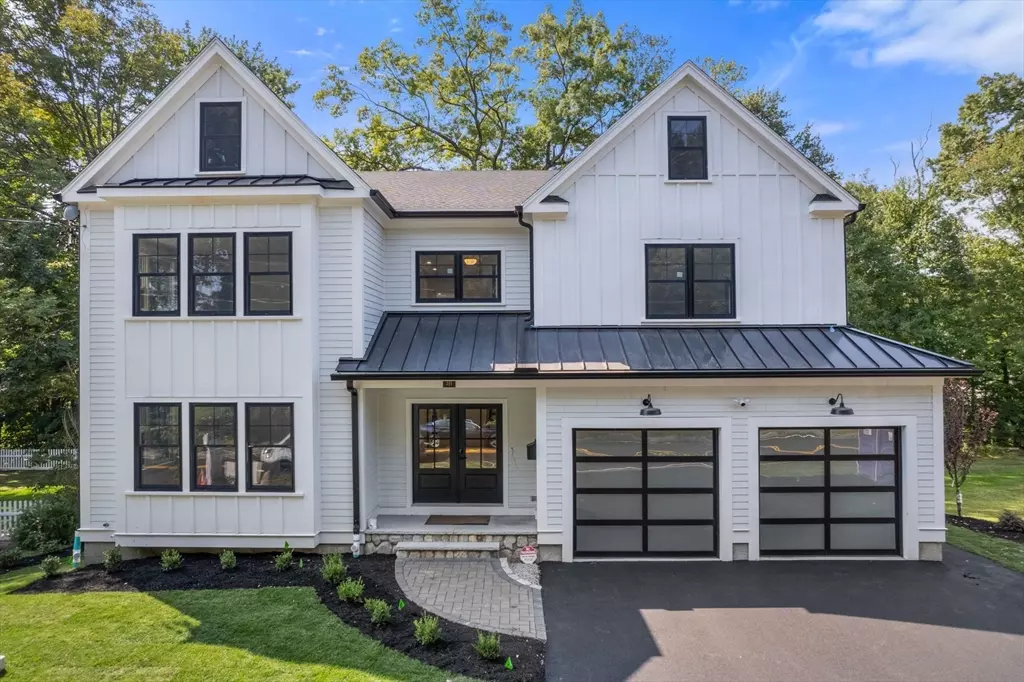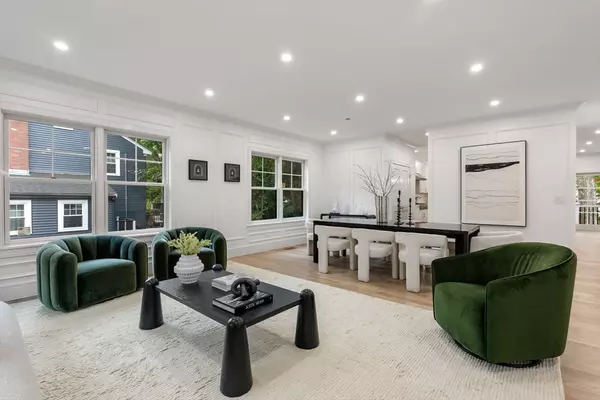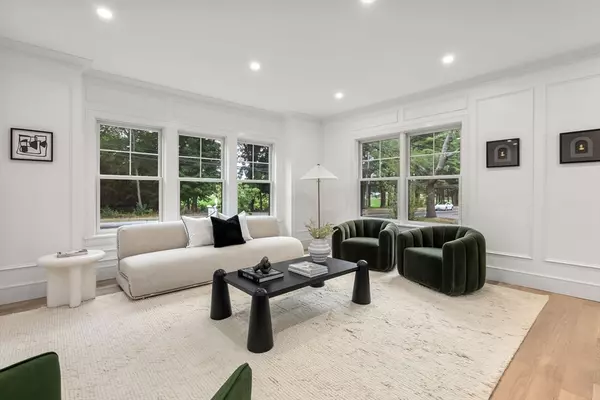6 Beds
7.5 Baths
6,713 SqFt
6 Beds
7.5 Baths
6,713 SqFt
OPEN HOUSE
Sat Jan 18, 12:00pm - 1:00pm
Key Details
Property Type Single Family Home
Sub Type Single Family Residence
Listing Status Active
Purchase Type For Rent
Square Footage 6,713 sqft
MLS Listing ID 73326249
Bedrooms 6
Full Baths 7
Half Baths 1
HOA Y/N false
Rental Info Term of Rental(12)
Year Built 2024
Property Description
Location
State MA
County Norfolk
Direction Follow GPS
Rooms
Family Room Flooring - Hardwood, Balcony / Deck, Open Floorplan
Primary Bedroom Level Second
Dining Room Bathroom - Half, Flooring - Hardwood, Window(s) - Bay/Bow/Box, Open Floorplan
Kitchen Flooring - Hardwood, Balcony / Deck, Kitchen Island, Open Floorplan
Interior
Interior Features Bathroom, Media Room, Bonus Room, Bedroom, Game Room
Heating Natural Gas
Flooring Hardwood
Fireplaces Number 1
Fireplaces Type Family Room
Appliance Range, Oven, Dishwasher, Wine Refrigerator
Laundry Second Floor, In Building
Exterior
Exterior Feature Deck, Covered Patio/Deck
Community Features Public Transportation, Shopping, Park, Walk/Jog Trails, Golf, Highway Access, Private School, Public School
Total Parking Spaces 4
Schools
Elementary Schools Newman
Middle Schools Pollard
High Schools Nhs
Others
Pets Allowed Yes w/ Restrictions
Senior Community false
Helping real estate be fast, fun and stress-free!







