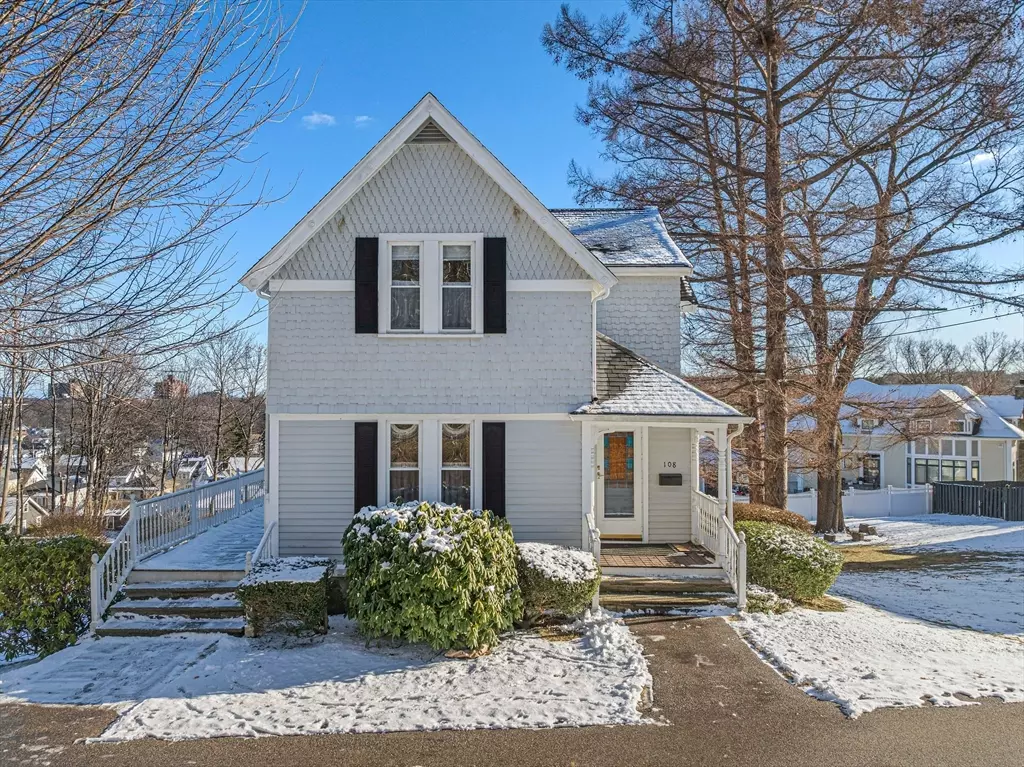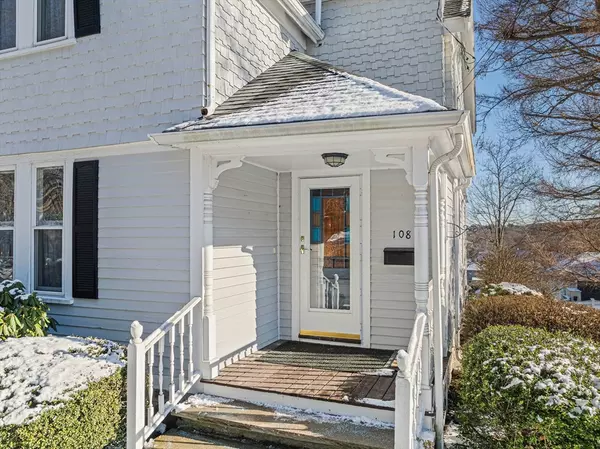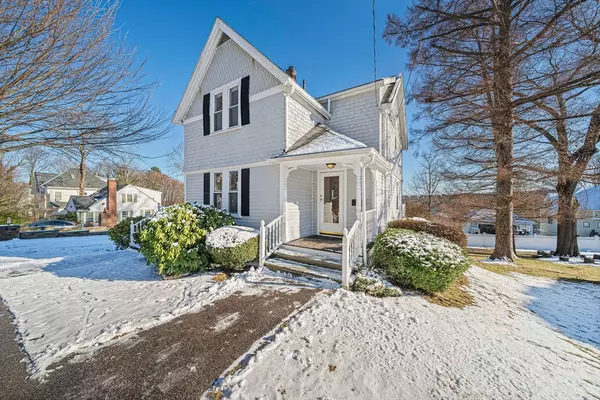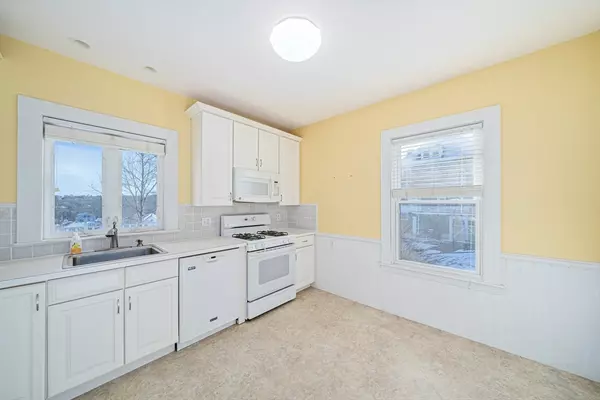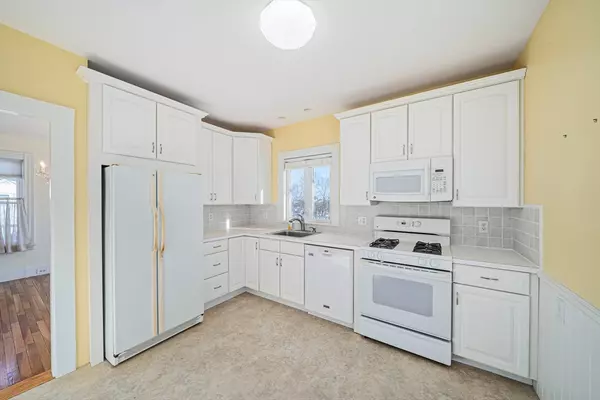3 Beds
1 Bath
1,075 SqFt
3 Beds
1 Bath
1,075 SqFt
OPEN HOUSE
Sat Jan 18, 11:00am - 1:00pm
Sun Jan 19, 11:00am - 1:00pm
Key Details
Property Type Single Family Home
Sub Type Single Family Residence
Listing Status Active
Purchase Type For Sale
Square Footage 1,075 sqft
Price per Sqft $558
MLS Listing ID 73325993
Style Farmhouse
Bedrooms 3
Full Baths 1
HOA Y/N false
Year Built 1905
Annual Tax Amount $7,127
Tax Year 2024
Lot Size 10,018 Sqft
Acres 0.23
Property Description
Location
State MA
County Norfolk
Zoning RESA
Direction Newport Ave to S. Central Ave., top of hill on left or off Beal St
Rooms
Basement Full, Walk-Out Access, Interior Entry, Concrete, Unfinished
Primary Bedroom Level Second
Dining Room Flooring - Hardwood, French Doors, Deck - Exterior
Kitchen Flooring - Vinyl, Dining Area, Gas Stove
Interior
Interior Features Internet Available - Unknown
Heating Forced Air, Natural Gas
Cooling None
Flooring Vinyl, Carpet, Hardwood, Pine
Appliance Gas Water Heater, Water Heater, Range, Dishwasher, Microwave, Washer, Dryer
Laundry In Basement, Gas Dryer Hookup, Washer Hookup
Exterior
Exterior Feature Porch, Deck - Wood, Rain Gutters, Storage
Community Features Public Transportation, Shopping, Golf, Highway Access, Public School, T-Station, Sidewalks
Utilities Available for Gas Range, for Gas Dryer, Washer Hookup
View Y/N Yes
View Scenic View(s)
Roof Type Shingle
Total Parking Spaces 2
Garage No
Building
Lot Description Gentle Sloping
Foundation Stone
Sewer Public Sewer
Water Public
Architectural Style Farmhouse
Others
Senior Community false
Helping real estate be fast, fun and stress-free!


