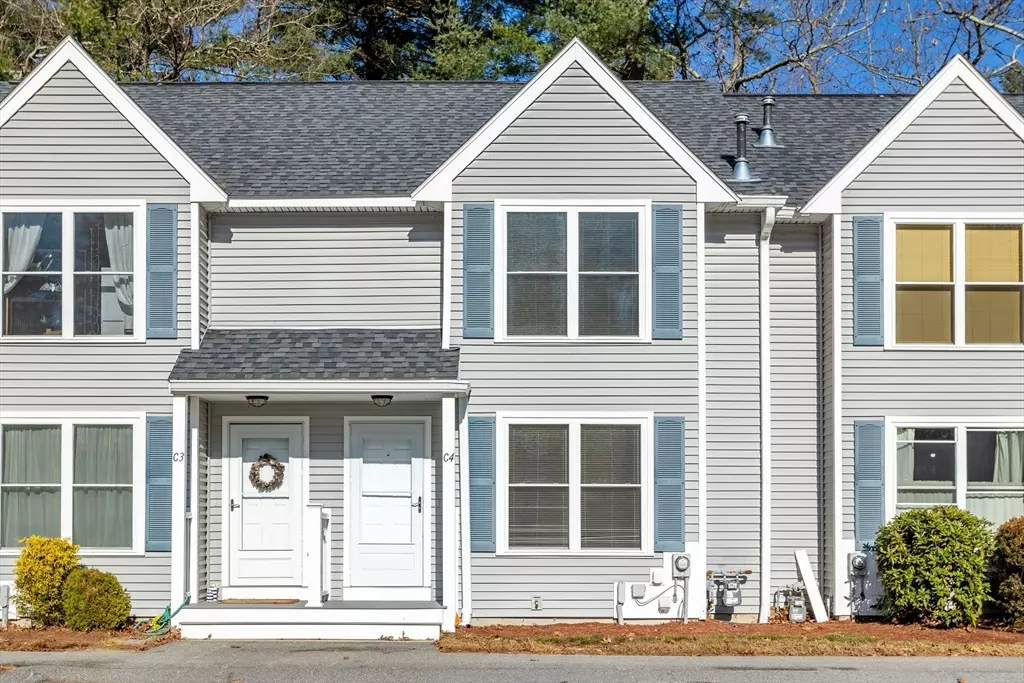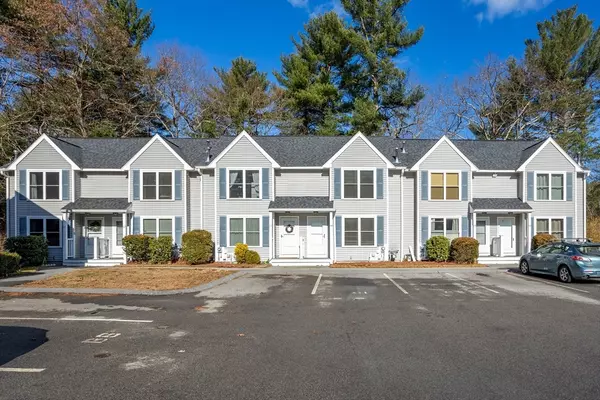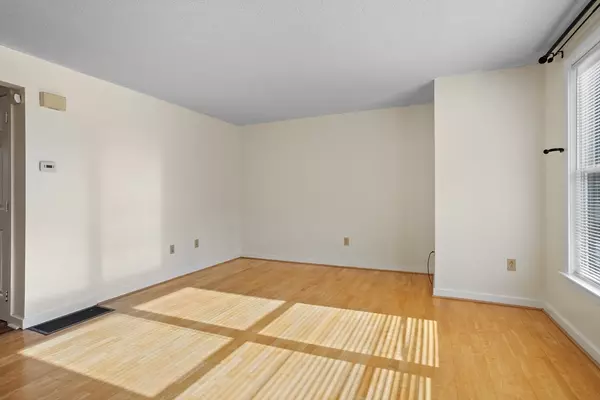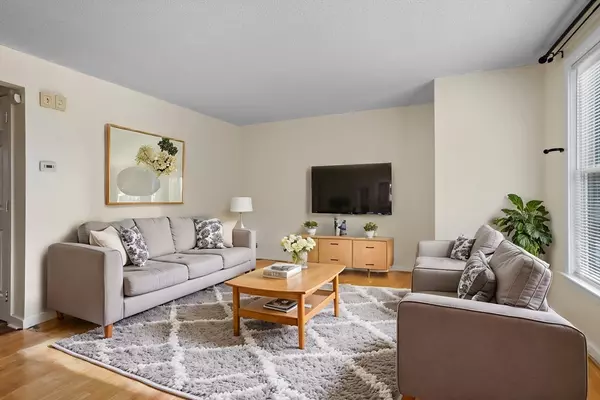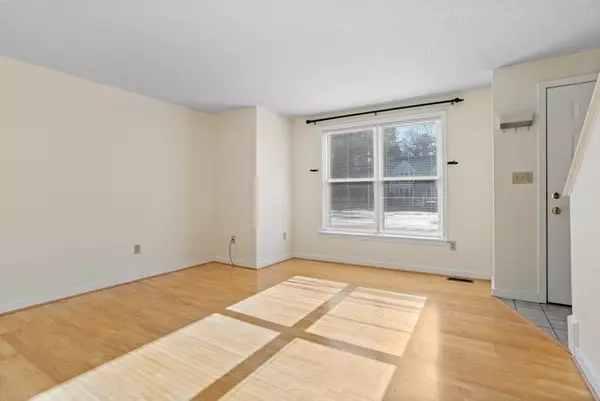2 Beds
1.5 Baths
1,209 SqFt
2 Beds
1.5 Baths
1,209 SqFt
Key Details
Property Type Condo
Sub Type Condominium
Listing Status Active
Purchase Type For Sale
Square Footage 1,209 sqft
Price per Sqft $330
MLS Listing ID 73325868
Bedrooms 2
Full Baths 1
Half Baths 1
HOA Fees $608/mo
Year Built 1992
Annual Tax Amount $4,366
Tax Year 2024
Property Description
Location
State MA
County Middlesex
Zoning RES
Direction Use GPS
Rooms
Family Room Flooring - Wall to Wall Carpet, Exterior Access
Basement Y
Primary Bedroom Level Second
Dining Room Flooring - Vinyl, Exterior Access, Slider, Lighting - Overhead
Kitchen Flooring - Vinyl, Pantry, Stainless Steel Appliances, Gas Stove, Lighting - Overhead
Interior
Heating Forced Air, Natural Gas
Cooling None
Flooring Tile, Vinyl, Carpet, Hardwood
Appliance Range, Dishwasher, Microwave, Refrigerator
Laundry Washer Hookup, In Basement
Exterior
Community Features Shopping, Walk/Jog Trails, Stable(s), Golf, Medical Facility, Conservation Area, Highway Access, House of Worship, Public School
Utilities Available for Gas Range
Roof Type Shingle
Total Parking Spaces 1
Garage No
Building
Story 2
Sewer Private Sewer
Water Well, Private
Others
Pets Allowed Yes w/ Restrictions
Senior Community false
Helping real estate be fast, fun and stress-free!


