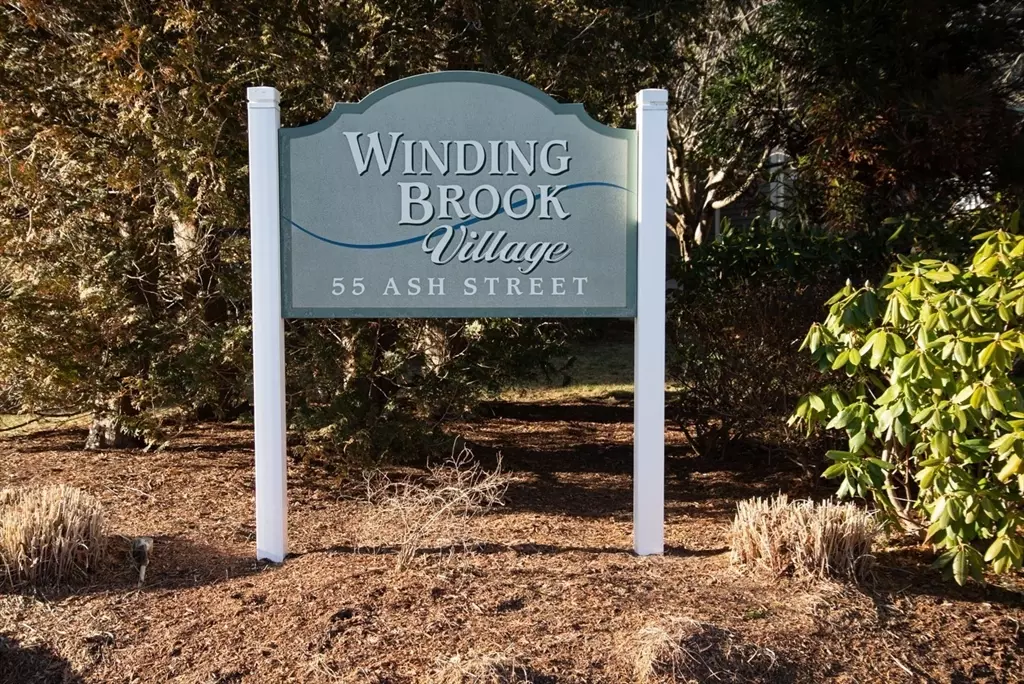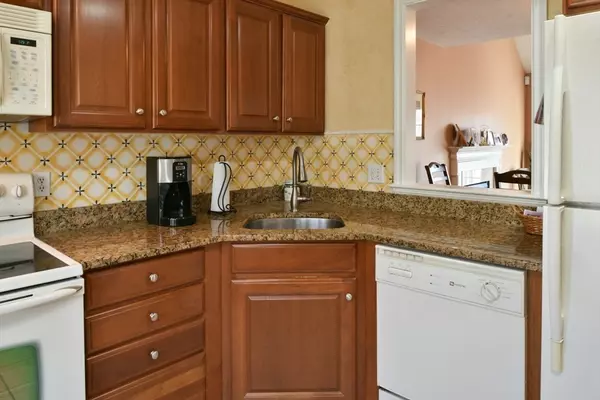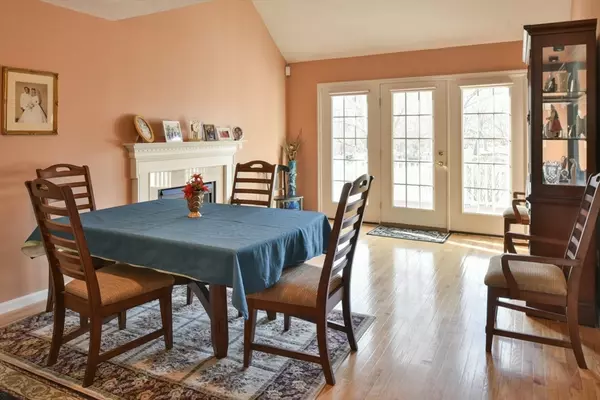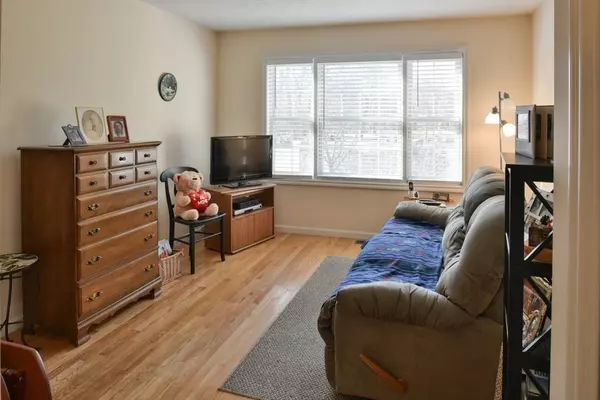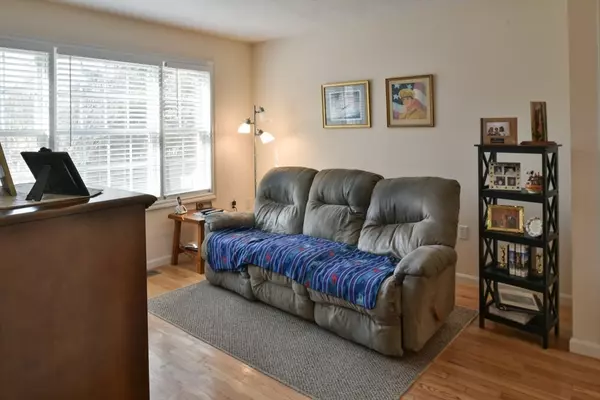2 Beds
2.5 Baths
1,295 SqFt
2 Beds
2.5 Baths
1,295 SqFt
OPEN HOUSE
Sat Jan 18, 11:00am - 12:30pm
Sun Jan 19, 11:00am - 12:30pm
Key Details
Property Type Condo
Sub Type Condominium
Listing Status Active
Purchase Type For Sale
Square Footage 1,295 sqft
Price per Sqft $416
MLS Listing ID 73325820
Bedrooms 2
Full Baths 2
Half Baths 1
HOA Fees $470/mo
Year Built 2003
Annual Tax Amount $5,246
Tax Year 2024
Property Description
Location
State MA
County Essex
Direction Purchase to Ash
Rooms
Basement Y
Primary Bedroom Level First
Kitchen Flooring - Stone/Ceramic Tile, Window(s) - Bay/Bow/Box, Dining Area, Countertops - Stone/Granite/Solid
Interior
Interior Features Loft
Heating Forced Air, Natural Gas
Cooling Central Air
Flooring Wood, Tile, Carpet
Fireplaces Number 1
Fireplaces Type Living Room
Appliance Range, Dishwasher, Disposal, Refrigerator, Washer, Dryer
Laundry In Basement, In Unit
Exterior
Exterior Feature Deck
Garage Spaces 1.0
Community Features Shopping, Medical Facility, Highway Access
Roof Type Shingle
Total Parking Spaces 1
Garage Yes
Building
Story 3
Sewer Public Sewer
Water Public
Others
Pets Allowed Yes
Senior Community false
Helping real estate be fast, fun and stress-free!


