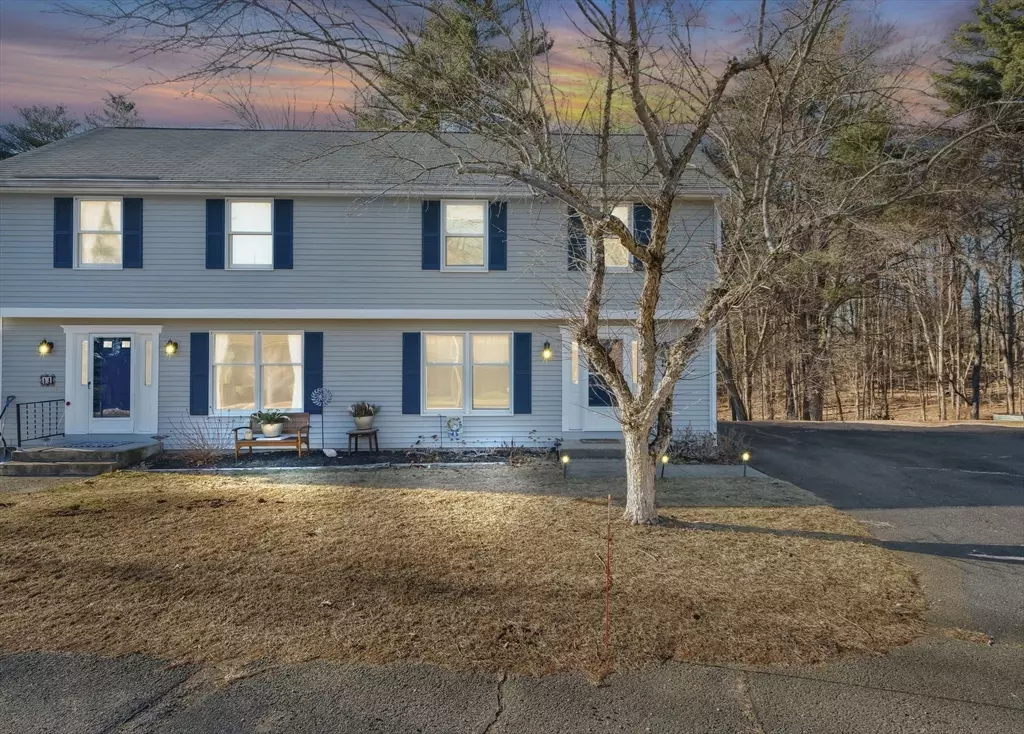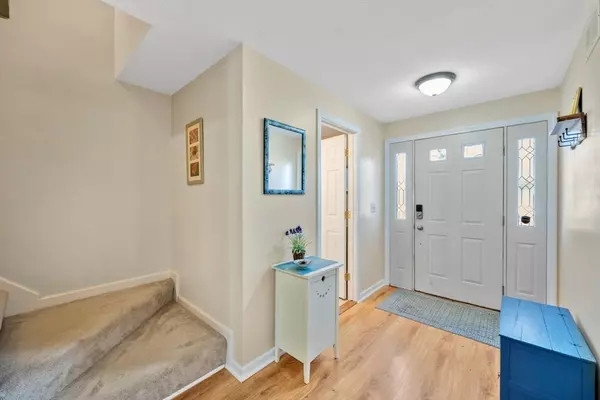2 Beds
1.5 Baths
1,704 SqFt
2 Beds
1.5 Baths
1,704 SqFt
Key Details
Property Type Condo
Sub Type Condominium
Listing Status Pending
Purchase Type For Sale
Square Footage 1,704 sqft
Price per Sqft $172
MLS Listing ID 73323264
Bedrooms 2
Full Baths 1
Half Baths 1
HOA Fees $357/mo
Year Built 1988
Annual Tax Amount $3,631
Tax Year 2024
Property Sub-Type Condominium
Property Description
Location
State MA
County Hampshire
Zoning 0A4
Direction Off Rt. 9
Rooms
Basement Y
Primary Bedroom Level Second
Dining Room Ceiling Fan(s), Flooring - Laminate, Window(s) - Picture
Kitchen Flooring - Laminate, Dining Area, Gas Stove, Lighting - Overhead
Interior
Interior Features Central Vacuum
Heating Forced Air, Natural Gas
Cooling Central Air
Flooring Carpet, Laminate
Appliance Range, Microwave, Refrigerator, Washer, Dryer
Laundry In Unit, Washer Hookup
Exterior
Exterior Feature Deck - Wood, Other
Pool Association, In Ground
Community Features Shopping, Pool, Park, Walk/Jog Trails, Stable(s), Golf, Laundromat, Conservation Area, Public School
Utilities Available for Gas Range, Washer Hookup
Roof Type Shingle
Total Parking Spaces 2
Garage No
Building
Story 2
Sewer Private Sewer
Water Well, Other
Schools
High Schools Bhs
Others
Senior Community false
Helping real estate be fast, fun and stress-free!







