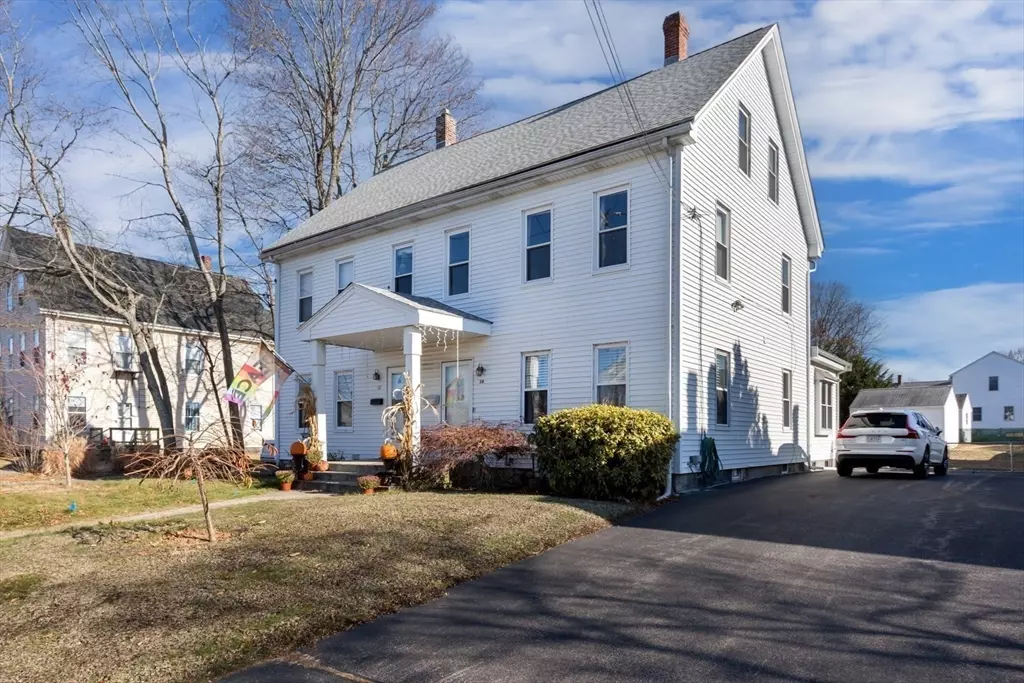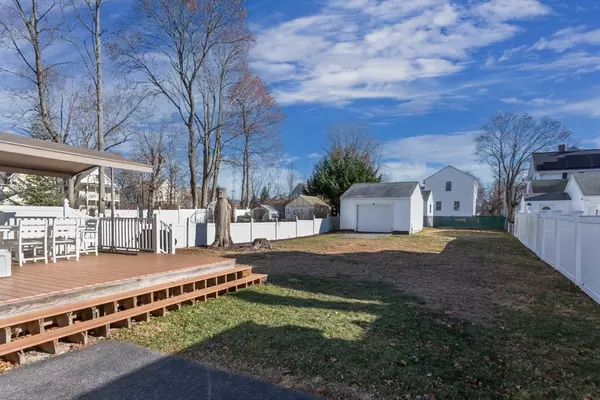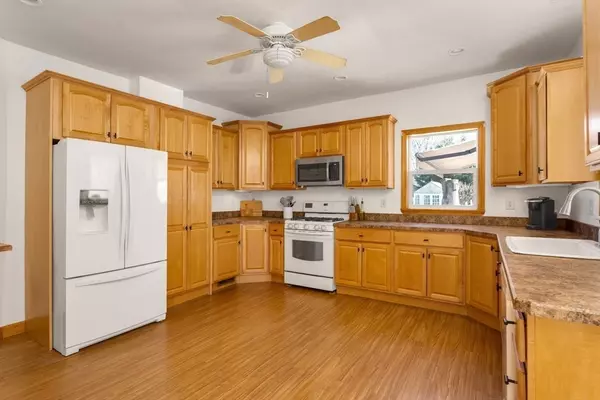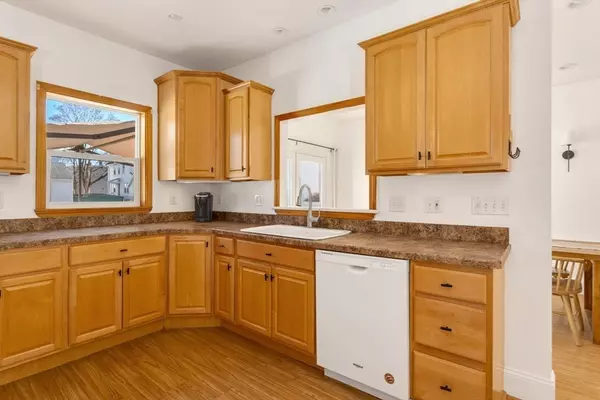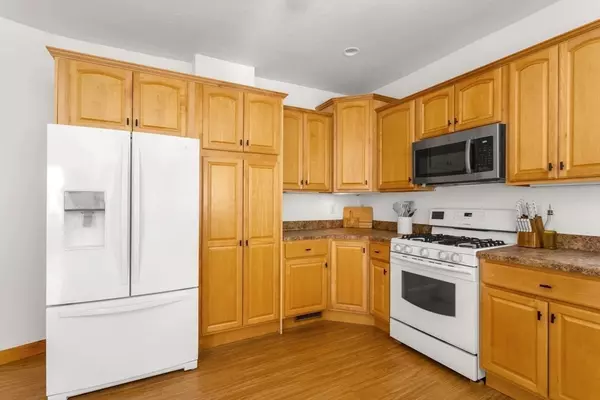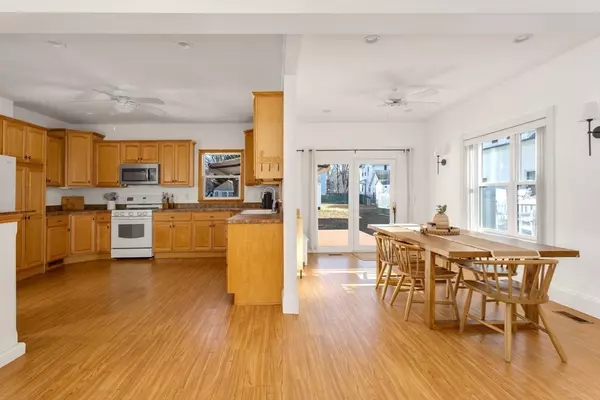3 Beds
1.5 Baths
1,634 SqFt
3 Beds
1.5 Baths
1,634 SqFt
Key Details
Property Type Condo
Sub Type Condominium
Listing Status Active Under Contract
Purchase Type For Sale
Square Footage 1,634 sqft
Price per Sqft $299
MLS Listing ID 73322250
Bedrooms 3
Full Baths 1
Half Baths 1
Year Built 1987
Annual Tax Amount $4,209
Tax Year 2024
Property Description
Location
State MA
County Norfolk
Zoning Res
Direction Route 140 to West Street
Rooms
Family Room Flooring - Laminate
Basement Y
Primary Bedroom Level Second
Dining Room Ceiling Fan(s), Flooring - Laminate
Kitchen Ceiling Fan(s), Flooring - Laminate, Dining Area, Deck - Exterior, Exterior Access
Interior
Heating Forced Air, Natural Gas
Cooling Central Air
Flooring Tile, Vinyl, Carpet, Laminate
Appliance Range, Dishwasher, Disposal, Microwave, Refrigerator, Washer, Dryer
Laundry First Floor, In Unit, Electric Dryer Hookup, Washer Hookup
Exterior
Exterior Feature Deck, Storage, Fenced Yard
Fence Fenced
Community Features Public Transportation, Shopping, Pool, Tennis Court(s), Park, Golf, Laundromat, Conservation Area, Highway Access, House of Worship, Public School, T-Station, University
Utilities Available for Gas Range, for Electric Dryer, Washer Hookup
Roof Type Shingle
Total Parking Spaces 6
Garage No
Building
Story 3
Sewer Public Sewer
Water Public
Schools
Elementary Schools Keller
Middle Schools Sullivan
High Schools Franklin
Others
Pets Allowed Yes
Senior Community false
Helping real estate be fast, fun and stress-free!


