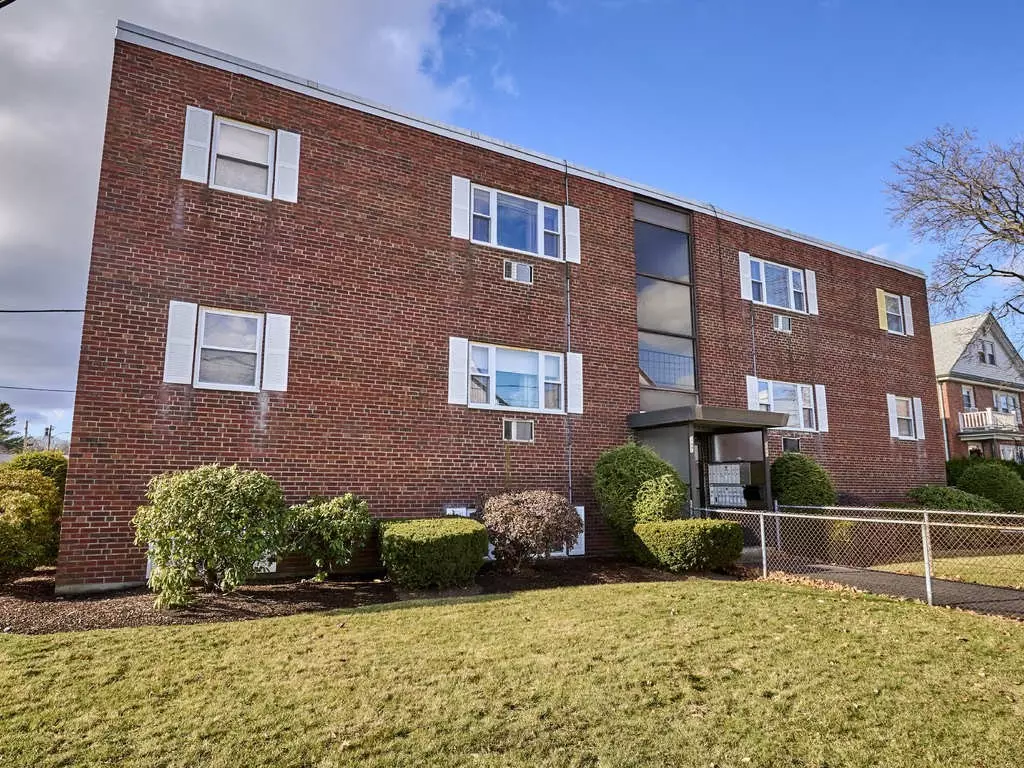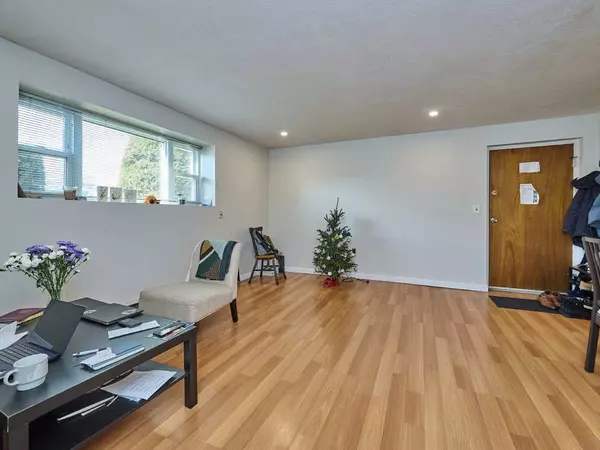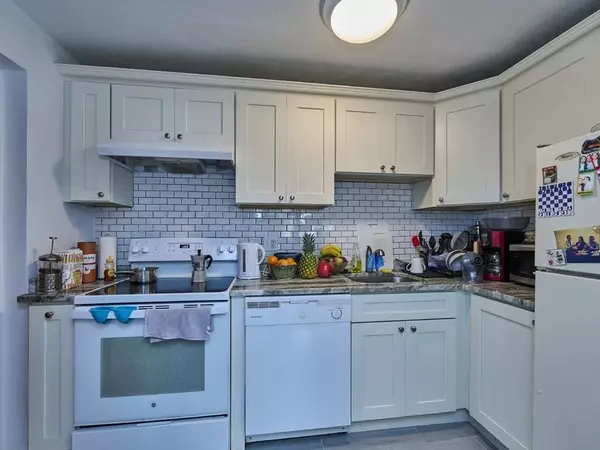2 Beds
1 Bath
671 SqFt
2 Beds
1 Bath
671 SqFt
Key Details
Property Type Condo
Sub Type Condominium
Listing Status Active
Purchase Type For Sale
Square Footage 671 sqft
Price per Sqft $625
MLS Listing ID 73324152
Bedrooms 2
Full Baths 1
HOA Fees $365/mo
Year Built 1971
Annual Tax Amount $2,849
Tax Year 2024
Property Description
Location
State MA
County Middlesex
Zoning APT1
Direction Main St between Buzzell Ln and Windsor Rd
Rooms
Basement N
Primary Bedroom Level First
Kitchen Countertops - Stone/Granite/Solid, Open Floorplan
Interior
Heating Electric
Cooling Wall Unit(s)
Flooring Hardwood
Appliance Range, Dishwasher, Disposal, Refrigerator
Laundry First Floor, In Building
Exterior
Community Features Public Transportation, Shopping, Park, Highway Access, House of Worship, T-Station, University
Total Parking Spaces 1
Garage No
Building
Story 1
Sewer Public Sewer
Water Public
Others
Senior Community false
Helping real estate be fast, fun and stress-free!







