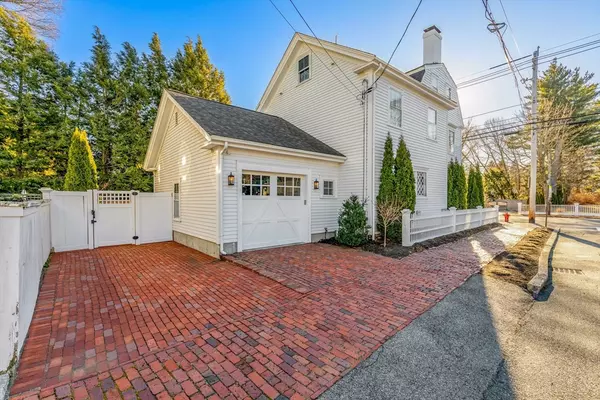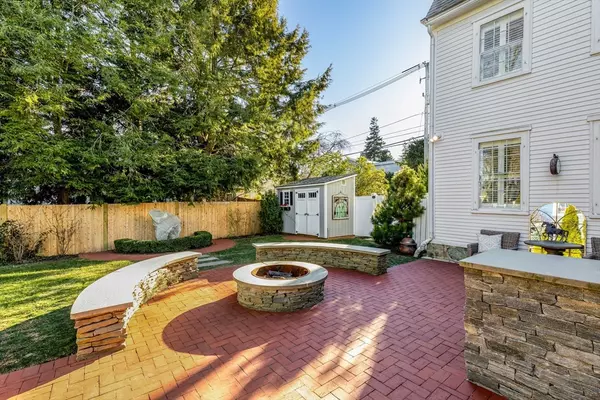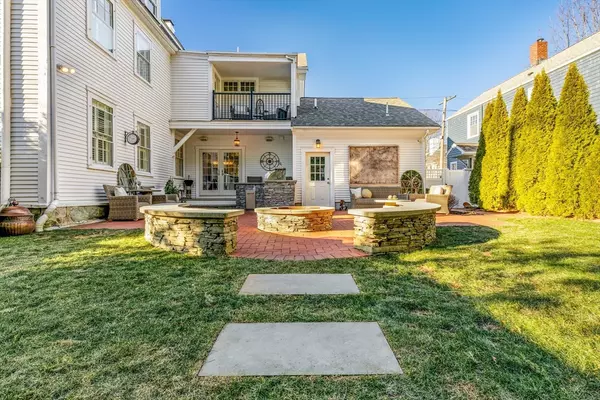4 Beds
4 Baths
3,050 SqFt
4 Beds
4 Baths
3,050 SqFt
OPEN HOUSE
Sat Jan 18, 12:00pm - 2:00pm
Key Details
Property Type Single Family Home
Sub Type Single Family Residence
Listing Status Active
Purchase Type For Sale
Square Footage 3,050 sqft
Price per Sqft $719
Subdivision North End / High School Area
MLS Listing ID 73322226
Style Georgian
Bedrooms 4
Full Baths 4
HOA Y/N false
Year Built 1798
Annual Tax Amount $18,048
Tax Year 2025
Lot Size 5,227 Sqft
Acres 0.12
Property Description
Location
State MA
County Essex
Zoning res
Direction GPS Sign on property
Rooms
Family Room Flooring - Wood
Basement Full, Interior Entry, Concrete, Unfinished
Primary Bedroom Level Second
Kitchen Bathroom - Full, Closet/Cabinets - Custom Built, Flooring - Wood, Dining Area, Pantry, Countertops - Stone/Granite/Solid, Kitchen Island, Breakfast Bar / Nook, Cabinets - Upgraded, Deck - Exterior, Exterior Access, Open Floorplan, Recessed Lighting, Stainless Steel Appliances, Gas Stove
Interior
Interior Features Bathroom - Full, Bathroom - Tiled With Shower Stall, Countertops - Upgraded, Closet, Bathroom, Entry Hall, Internet Available - Unknown
Heating Baseboard, Natural Gas
Cooling Central Air, Wall Unit(s)
Flooring Wood, Flooring - Stone/Ceramic Tile, Flooring - Wood
Fireplaces Number 5
Fireplaces Type Family Room, Living Room, Master Bedroom, Bedroom
Appliance Gas Water Heater, Range, Oven, Dishwasher, Disposal, Microwave, Refrigerator, Washer, Dryer, Plumbed For Ice Maker
Laundry Closet/Cabinets - Custom Built, Recessed Lighting, Washer Hookup, Second Floor, Electric Dryer Hookup
Exterior
Exterior Feature Patio, Balcony, Rain Gutters, Storage, Professional Landscaping, Decorative Lighting, Fenced Yard
Garage Spaces 1.0
Fence Fenced
Community Features Public Transportation, Pool, Tennis Court(s), Park, Walk/Jog Trails, Stable(s), Golf, Medical Facility, Bike Path, Conservation Area, Highway Access, House of Worship, Marina, Private School, Public School, T-Station
Utilities Available for Gas Range, for Electric Oven, for Electric Dryer, Washer Hookup, Icemaker Connection
Waterfront Description Beach Front,Ocean,Beach Ownership(Public)
Roof Type Shingle
Total Parking Spaces 2
Garage Yes
Building
Lot Description Corner Lot, Level
Foundation Stone
Sewer Public Sewer
Water Public
Architectural Style Georgian
Schools
Elementary Schools Newburyport
Middle Schools Newburyport
High Schools Newburyport
Others
Senior Community false
Helping real estate be fast, fun and stress-free!







