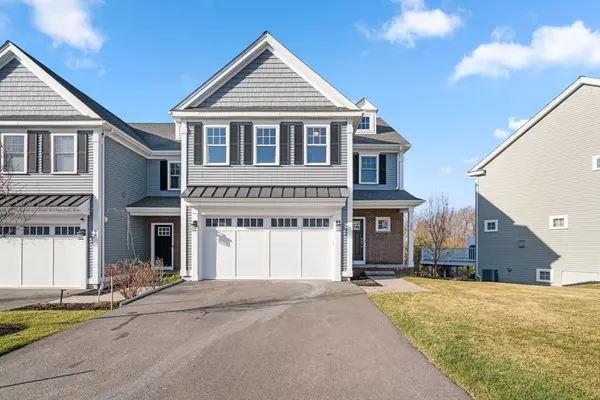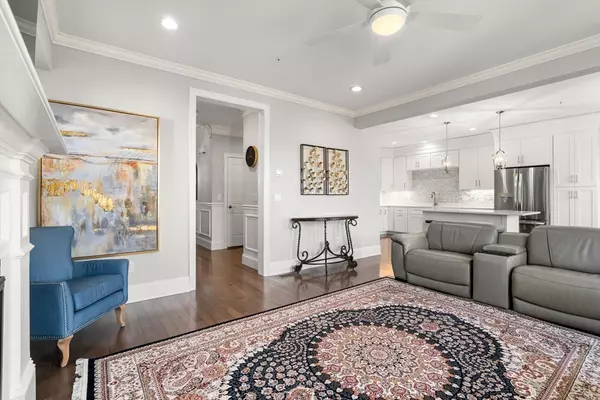2 Beds
3.5 Baths
2,796 SqFt
2 Beds
3.5 Baths
2,796 SqFt
Key Details
Property Type Condo
Sub Type Condominium
Listing Status Pending
Purchase Type For Sale
Square Footage 2,796 sqft
Price per Sqft $275
MLS Listing ID 73321160
Bedrooms 2
Full Baths 3
Half Baths 1
HOA Fees $415/mo
Year Built 2019
Annual Tax Amount $7,897
Tax Year 2024
Property Description
Location
State MA
County Norfolk
Zoning res
Direction Off of Pond Street
Rooms
Family Room Closet/Cabinets - Custom Built, Flooring - Vinyl, Exterior Access, Recessed Lighting
Basement Y
Primary Bedroom Level Second
Dining Room Flooring - Hardwood, Deck - Exterior
Kitchen Flooring - Hardwood, Countertops - Stone/Granite/Solid, Cabinets - Upgraded, Open Floorplan, Stainless Steel Appliances, Gas Stove
Interior
Interior Features Bathroom - Full, Bathroom - Tiled With Shower Stall, Closet, Bathroom, Entry Hall, High Speed Internet
Heating Natural Gas
Cooling Central Air
Flooring Wood, Tile, Vinyl, Carpet, Flooring - Hardwood
Fireplaces Number 1
Fireplaces Type Living Room
Laundry Flooring - Stone/Ceramic Tile, Second Floor, In Unit, Gas Dryer Hookup, Washer Hookup
Exterior
Exterior Feature Deck - Composite, Patio, Fenced Yard
Garage Spaces 2.0
Fence Fenced
Community Features Public Transportation, Shopping, Tennis Court(s), Park, Walk/Jog Trails, Golf, Medical Facility, Bike Path, Conservation Area, Highway Access, House of Worship, Public School, T-Station, University
Utilities Available for Gas Range, for Gas Oven, for Gas Dryer, Washer Hookup
Roof Type Shingle
Total Parking Spaces 2
Garage Yes
Building
Story 3
Sewer Public Sewer
Water Public
Others
Senior Community false
Acceptable Financing Contract
Listing Terms Contract
Helping real estate be fast, fun and stress-free!







