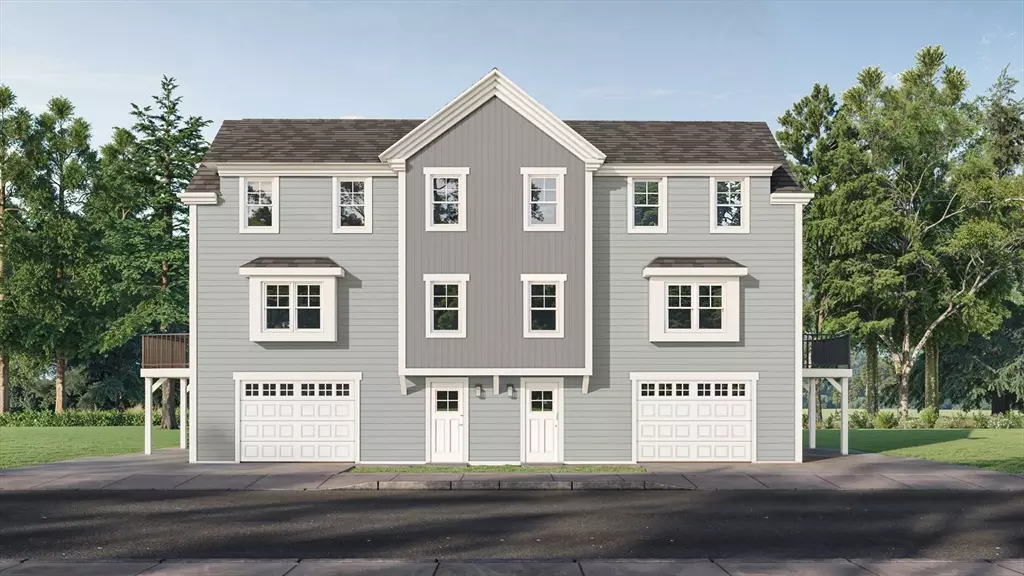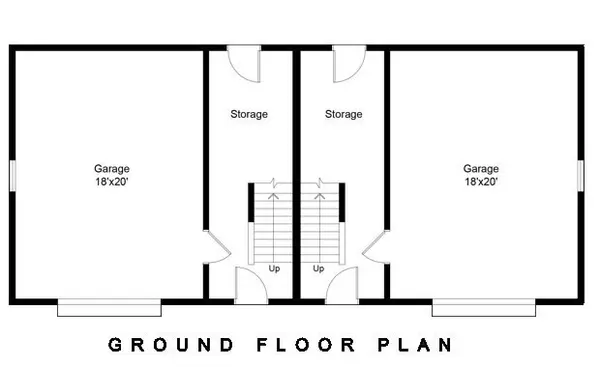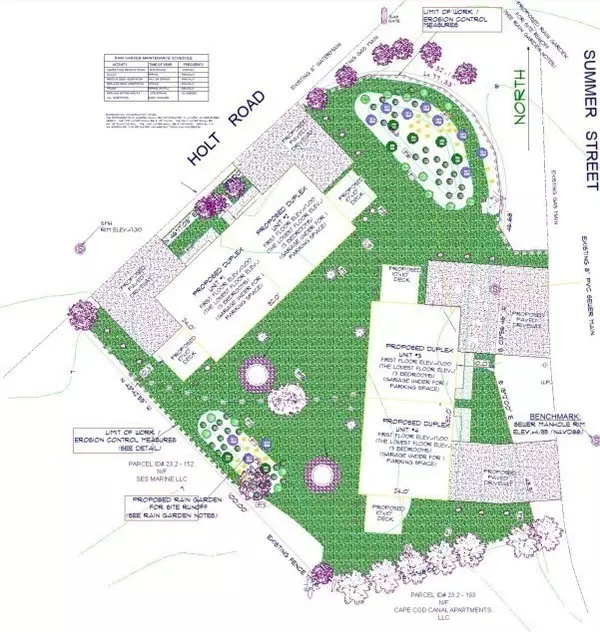3 Beds
1.5 Baths
1,320 SqFt
3 Beds
1.5 Baths
1,320 SqFt
Key Details
Property Type Condo
Sub Type Condominium
Listing Status Active
Purchase Type For Sale
Square Footage 1,320 sqft
Price per Sqft $431
MLS Listing ID 73319794
Bedrooms 3
Full Baths 1
Half Baths 1
HOA Fees $1
Year Built 2024
Annual Tax Amount $1,363
Tax Year 2024
Lot Size 10,454 Sqft
Acres 0.24
Property Description
Location
State MA
County Barnstable
Zoning Downtown
Direction Main Street to Summer St to Holt
Rooms
Basement N
Primary Bedroom Level Third
Kitchen Flooring - Hardwood, Pantry, Countertops - Stone/Granite/Solid, Kitchen Island, Deck - Exterior, Open Floorplan
Interior
Interior Features Storage
Heating Heat Pump, Electric
Cooling Central Air, Heat Pump
Flooring Hardwood
Appliance Range, Dishwasher, Disposal, Microwave
Laundry Second Floor, In Unit, Electric Dryer Hookup, Washer Hookup
Exterior
Exterior Feature Deck - Composite
Garage Spaces 1.0
Community Features Public Transportation, Shopping, Tennis Court(s), Park, Walk/Jog Trails, Laundromat, Bike Path, Conservation Area, Highway Access, House of Worship, Marina, University
Utilities Available for Electric Range, for Electric Dryer, Washer Hookup
Waterfront Description Beach Front,Bay,Lake/Pond,Walk to,3/10 to 1/2 Mile To Beach,Beach Ownership(Public)
Roof Type Shingle
Total Parking Spaces 2
Garage Yes
Building
Story 2
Sewer Public Sewer
Water Public
Others
Senior Community false
Helping real estate be fast, fun and stress-free!







