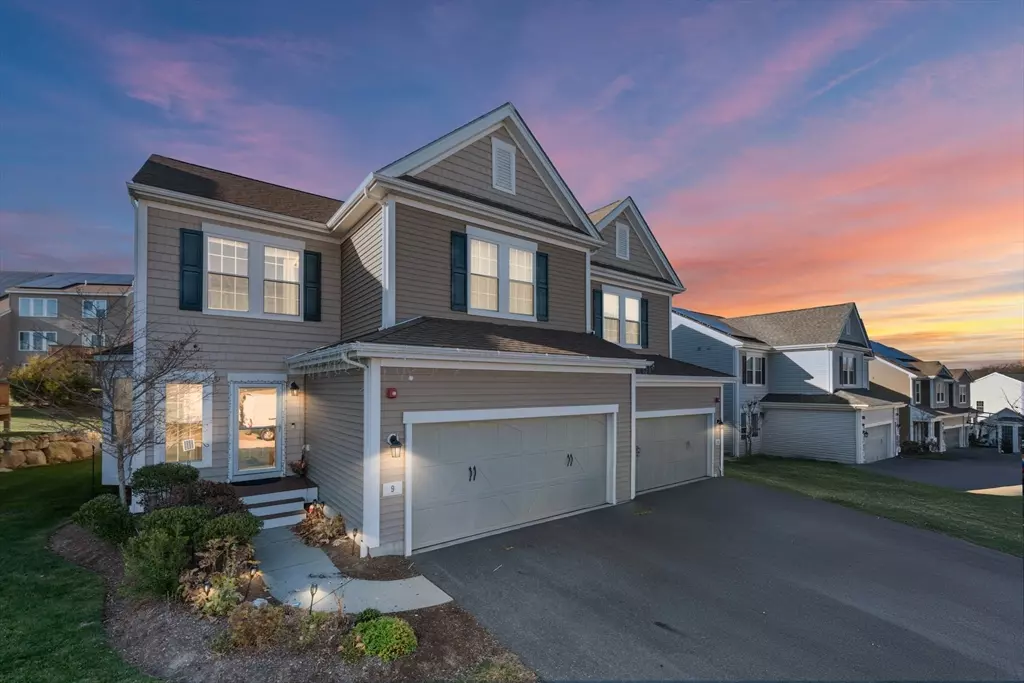2 Beds
3.5 Baths
2,800 SqFt
2 Beds
3.5 Baths
2,800 SqFt
Key Details
Property Type Condo
Sub Type Condominium
Listing Status Pending
Purchase Type For Sale
Square Footage 2,800 sqft
Price per Sqft $342
MLS Listing ID 73317638
Bedrooms 2
Full Baths 3
Half Baths 1
HOA Fees $340/mo
Year Built 2018
Annual Tax Amount $10,902
Tax Year 2024
Property Description
Location
State MA
County Middlesex
Area Hayden Row
Zoning A
Direction Rte 135 to Legacy Farms North to Spruce St
Rooms
Basement Y
Dining Room Wainscoting, Lighting - Overhead, Crown Molding
Kitchen Flooring - Hardwood, Countertops - Stone/Granite/Solid, Kitchen Island, Deck - Exterior, Recessed Lighting, Stainless Steel Appliances, Gas Stove, Lighting - Pendant
Interior
Interior Features Recessed Lighting, Closet, Wet bar, Cable Hookup
Heating Forced Air, Natural Gas
Cooling Central Air
Flooring Tile, Carpet, Hardwood, Flooring - Wall to Wall Carpet, Vinyl
Appliance Range, Dishwasher, Microwave, Refrigerator, Washer, Dryer
Laundry Electric Dryer Hookup, Washer Hookup
Exterior
Garage Spaces 2.0
Utilities Available for Gas Range, for Gas Oven, for Electric Dryer, Washer Hookup
Total Parking Spaces 2
Garage Yes
Building
Story 2
Sewer Other
Water Public
Schools
Elementary Schools Marathon
Middle Schools Elmwood
High Schools Hopkinton High
Others
Pets Allowed Yes w/ Restrictions
Senior Community false
Helping real estate be fast, fun and stress-free!







