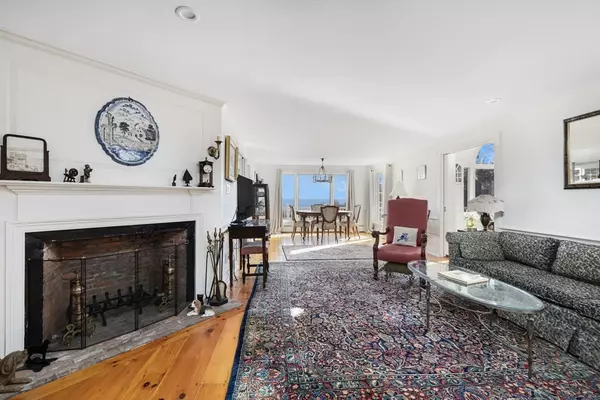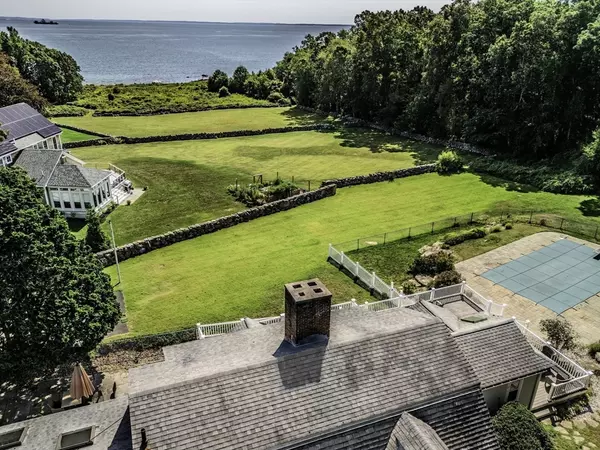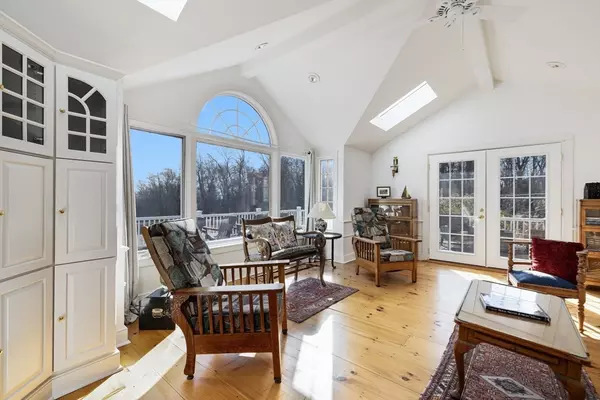4 Beds
2.5 Baths
2,860 SqFt
4 Beds
2.5 Baths
2,860 SqFt
Key Details
Property Type Single Family Home
Sub Type Single Family Residence
Listing Status Active
Purchase Type For Sale
Square Footage 2,860 sqft
Price per Sqft $987
MLS Listing ID 73317521
Style Colonial
Bedrooms 4
Full Baths 2
Half Baths 1
HOA Fees $400/ann
HOA Y/N true
Year Built 1956
Annual Tax Amount $13,281
Tax Year 2024
Lot Size 0.920 Acres
Acres 0.92
Property Description
Location
State MA
County Bristol
Zoning GR
Direction GPS recommended.
Rooms
Family Room Skylight, Cathedral Ceiling(s), Ceiling Fan(s), Closet/Cabinets - Custom Built, French Doors
Basement Full
Primary Bedroom Level First
Dining Room Skylight, Flooring - Wood, French Doors, Deck - Exterior, Exterior Access, Slider
Kitchen Skylight, Flooring - Wood, Recessed Lighting
Interior
Interior Features Cabinets - Upgraded, Home Office, Mud Room
Heating Baseboard, Hot Water, Natural Gas
Cooling None
Flooring Wood, Tile, Flooring - Wood, Flooring - Stone/Ceramic Tile
Fireplaces Number 2
Fireplaces Type Living Room
Laundry Dryer Hookup - Gas, Washer Hookup, Sink
Exterior
Exterior Feature Deck, Patio, Pool - Inground
Garage Spaces 2.0
Pool In Ground
Community Features Shopping, Walk/Jog Trails, Conservation Area, Marina
Waterfront Description Beach Front,Ocean,0 to 1/10 Mile To Beach
View Y/N Yes
View Scenic View(s)
Roof Type Shingle
Total Parking Spaces 4
Garage Yes
Private Pool true
Building
Foundation Concrete Perimeter
Sewer Public Sewer
Water Public
Architectural Style Colonial
Others
Senior Community false
Acceptable Financing Other (See Remarks)
Listing Terms Other (See Remarks)
Helping real estate be fast, fun and stress-free!







