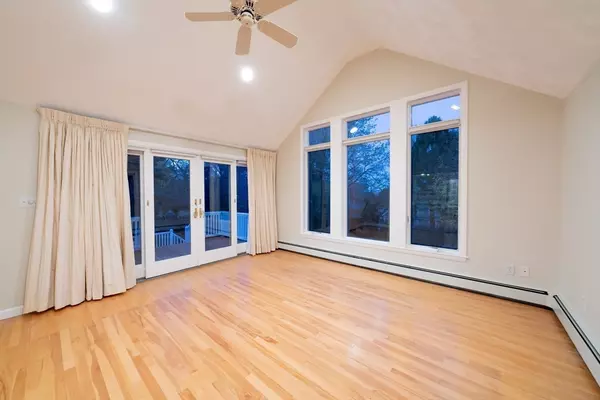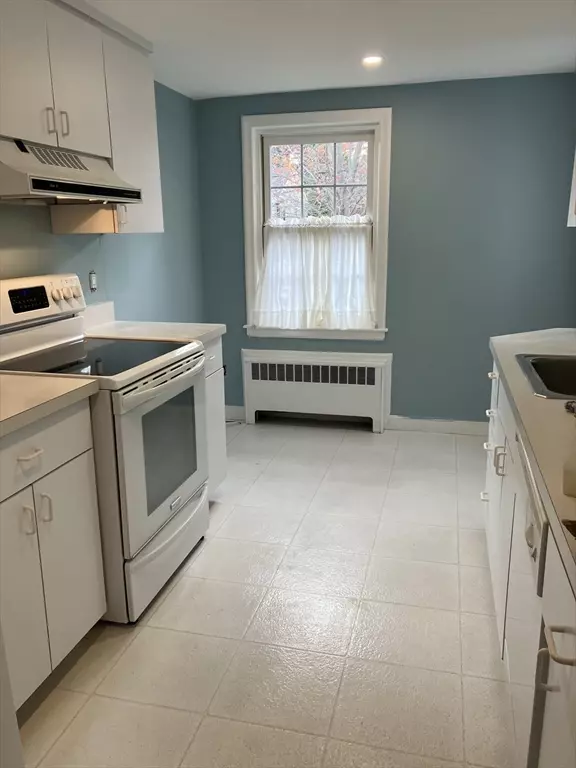2 Beds
1.5 Baths
2,548 SqFt
2 Beds
1.5 Baths
2,548 SqFt
OPEN HOUSE
Sat Jan 18, 1:30pm - 2:30pm
Key Details
Property Type Single Family Home
Sub Type Single Family Residence
Listing Status Active
Purchase Type For Rent
Square Footage 2,548 sqft
MLS Listing ID 73317511
Bedrooms 2
Full Baths 1
Half Baths 1
HOA Y/N false
Rental Info Term of Rental(12)
Year Built 1950
Property Description
Location
State MA
County Middlesex
Direction Mystic Street to Beverly Road.
Rooms
Family Room Cathedral Ceiling(s), Ceiling Fan(s), Flooring - Hardwood, Recessed Lighting, Slider
Primary Bedroom Level First
Dining Room Closet/Cabinets - Custom Built, Flooring - Hardwood, Lighting - Overhead
Kitchen Recessed Lighting
Interior
Interior Features Recessed Lighting, Office, Play Room
Heating Natural Gas, Baseboard, Hot Water, Fireplace
Flooring Carpet
Fireplaces Number 2
Fireplaces Type Living Room
Appliance Range, Dishwasher, Refrigerator, Washer, Dryer, Range Hood
Laundry Electric Dryer Hookup, In Basement, In Building
Exterior
Exterior Feature Porch, Deck, Patio, Rain Gutters, Storage
Garage Spaces 1.0
Community Features Public Transportation, Park, Public School
Waterfront Description 1 to 2 Mile To Beach
Total Parking Spaces 2
Garage Yes
Schools
Elementary Schools Bishop
Middle Schools Ottoson/Gibbs
High Schools Ahs
Others
Pets Allowed Yes w/ Restrictions
Senior Community false
Helping real estate be fast, fun and stress-free!







